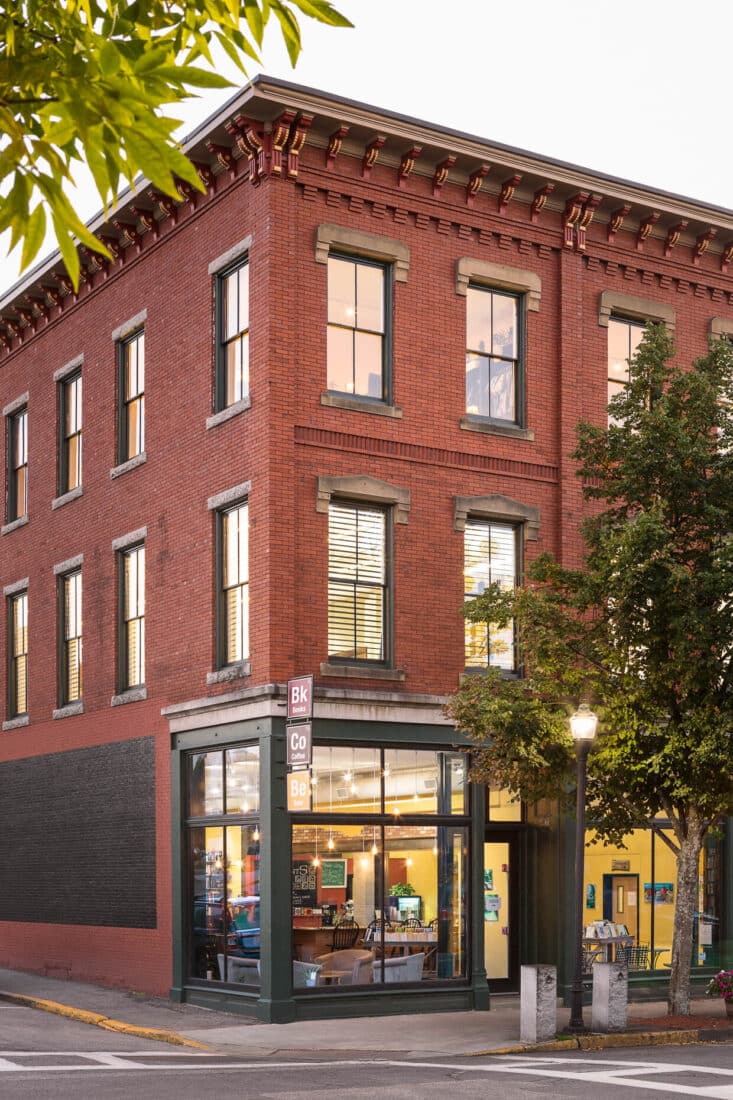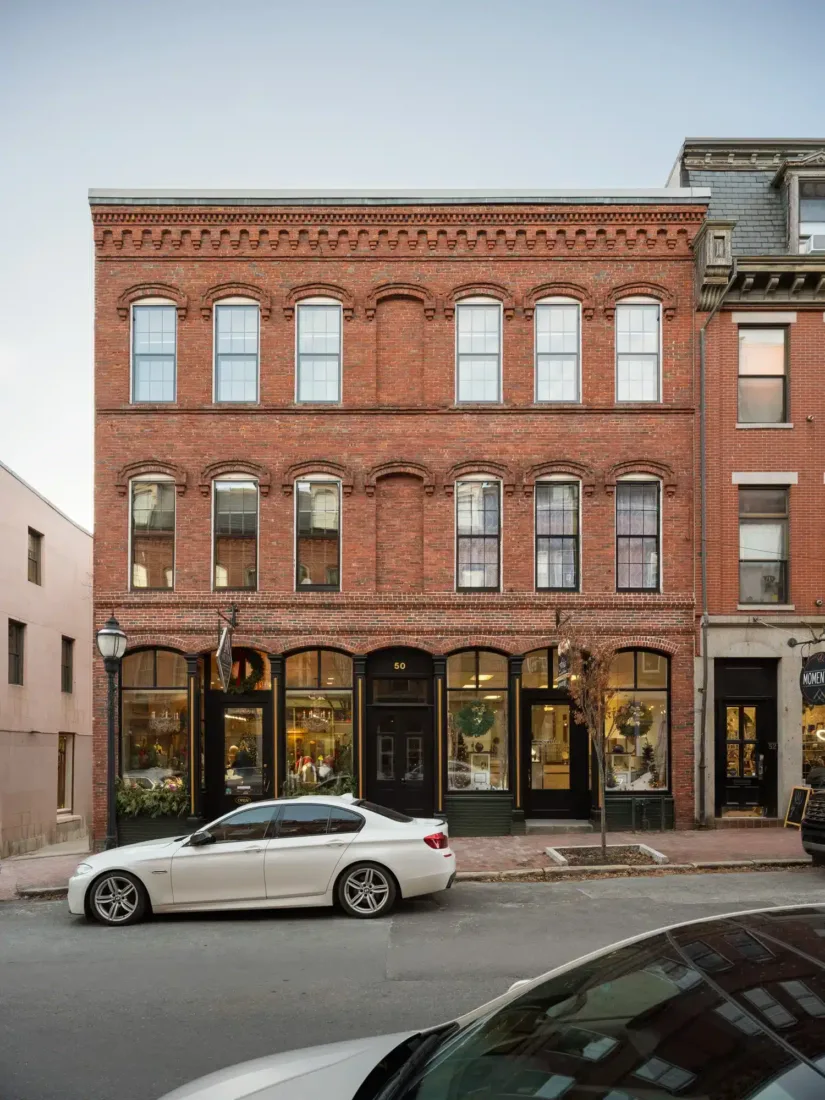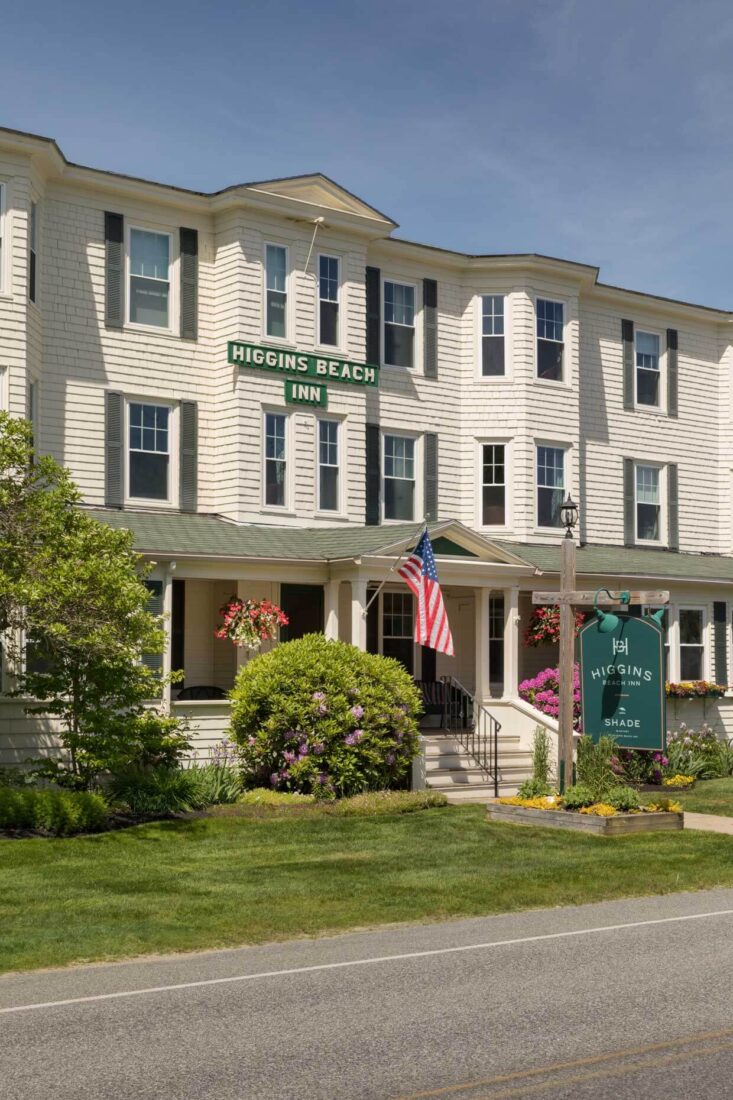DESIGNS BUILT FOR COMMUNITY
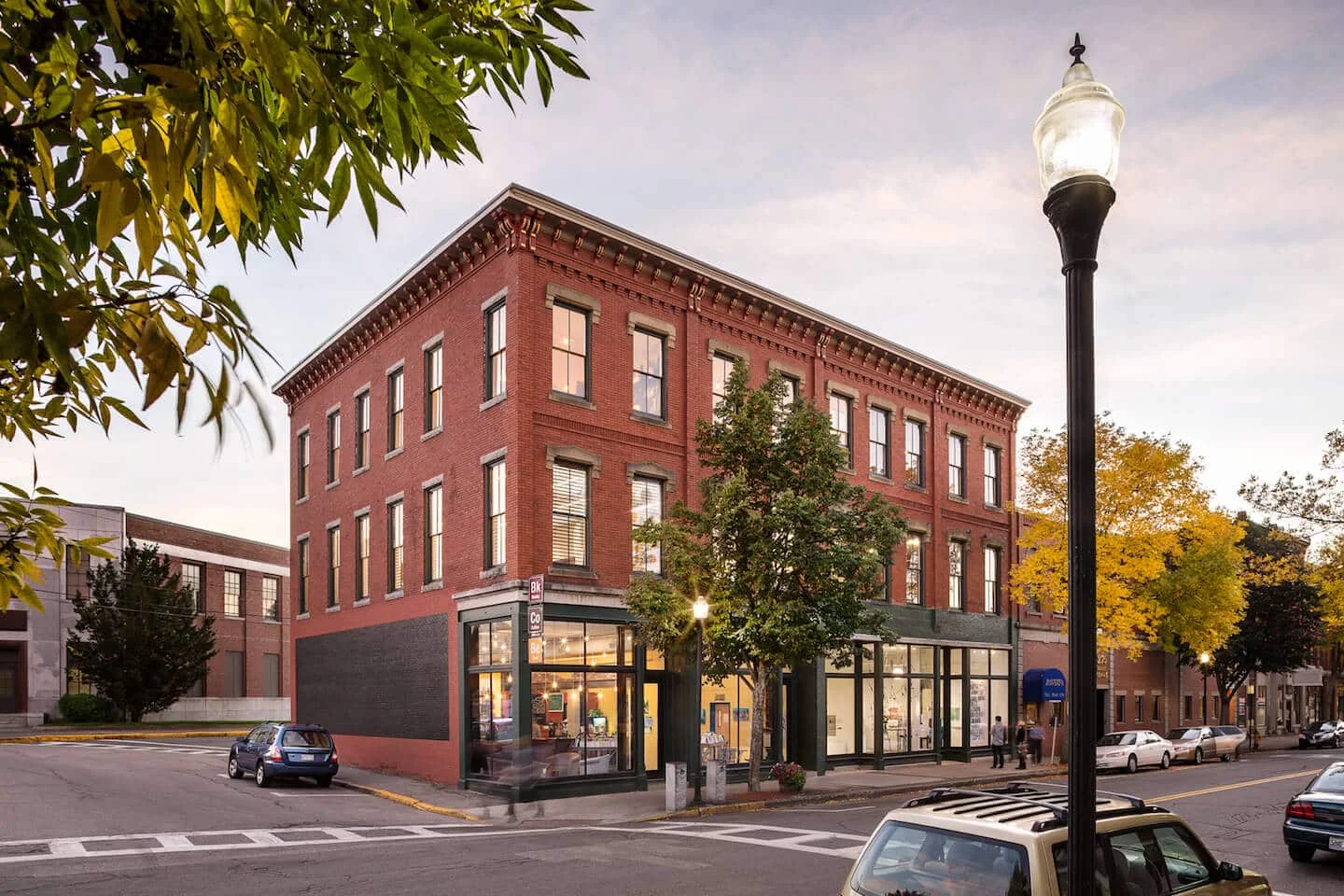
Commercial Multi-Family Architecture
A Maine-based architecture, construction, and millwork firm crafting full-service solutions for commercial multi-family housing—from first concept to final walkthrough.

Our approach centers on alignment—ensuring teams, timelines, and goals stay coordinated to create durable, community-driven multi-family spaces.
Our Design-Build Multi-Family Services
Our Design-Build approach is purpose-built for the complexity of multi-family construction. We streamline communication, improve team efficiency, and establish realistic budgets early—so every decision supports your vision and your bottom line.
- Services
- Sectors
Architecture
- Master Planning
- Full Architectural Services
- Permitting
- Interiors
- Sustainability
- Phasing Planning
- Historic Preservation
- Code Review
- Feasibility Study
Construction
Design/Build
- General Contracting
- Construction Management
Pre-Construction
- Estimating
- Scheduling
- Phasing
- Procurement
- Multi-family
- Historic Preservation
- Hospitality
- Retail
- Light Industrial
- Institutional
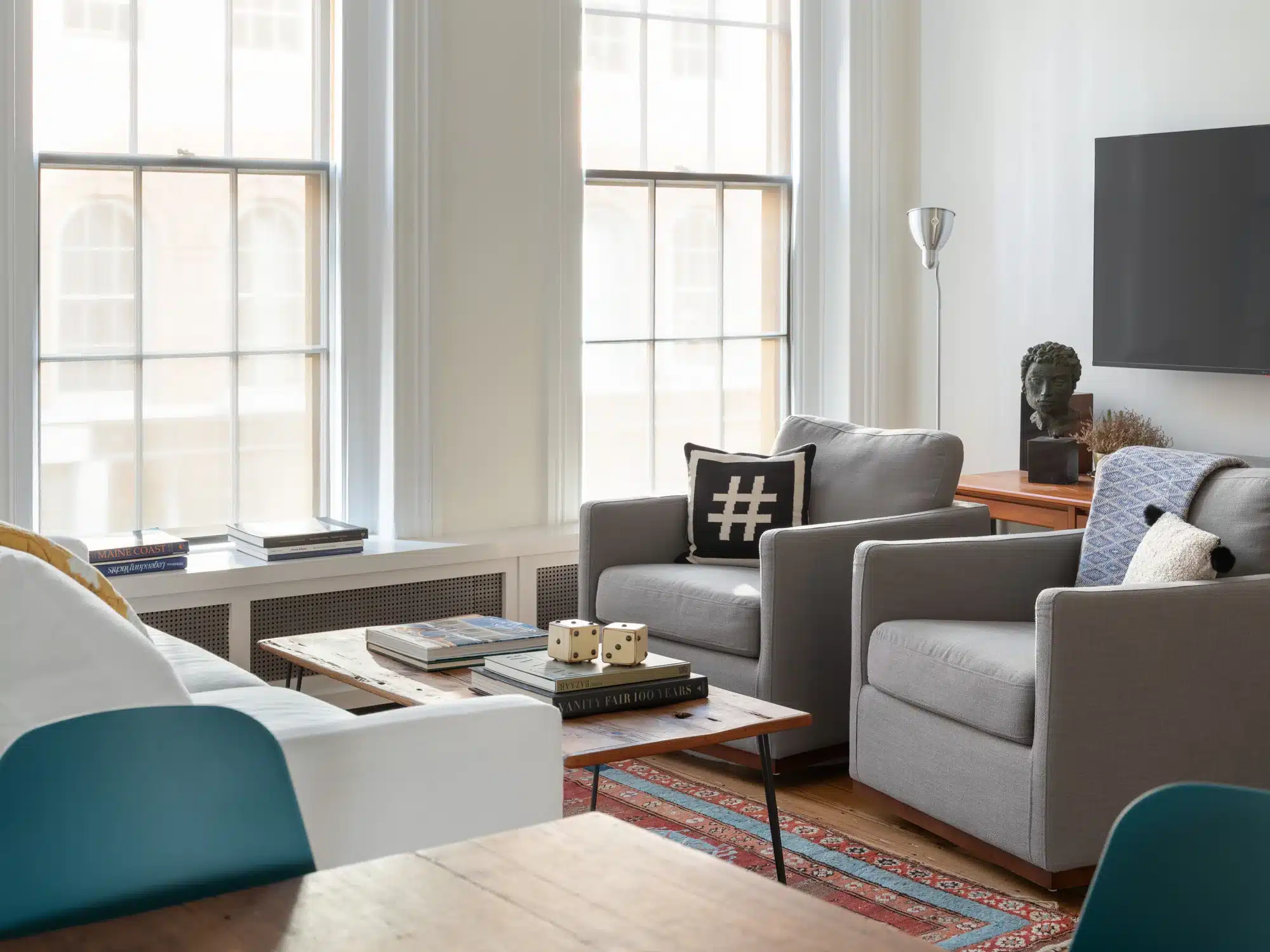
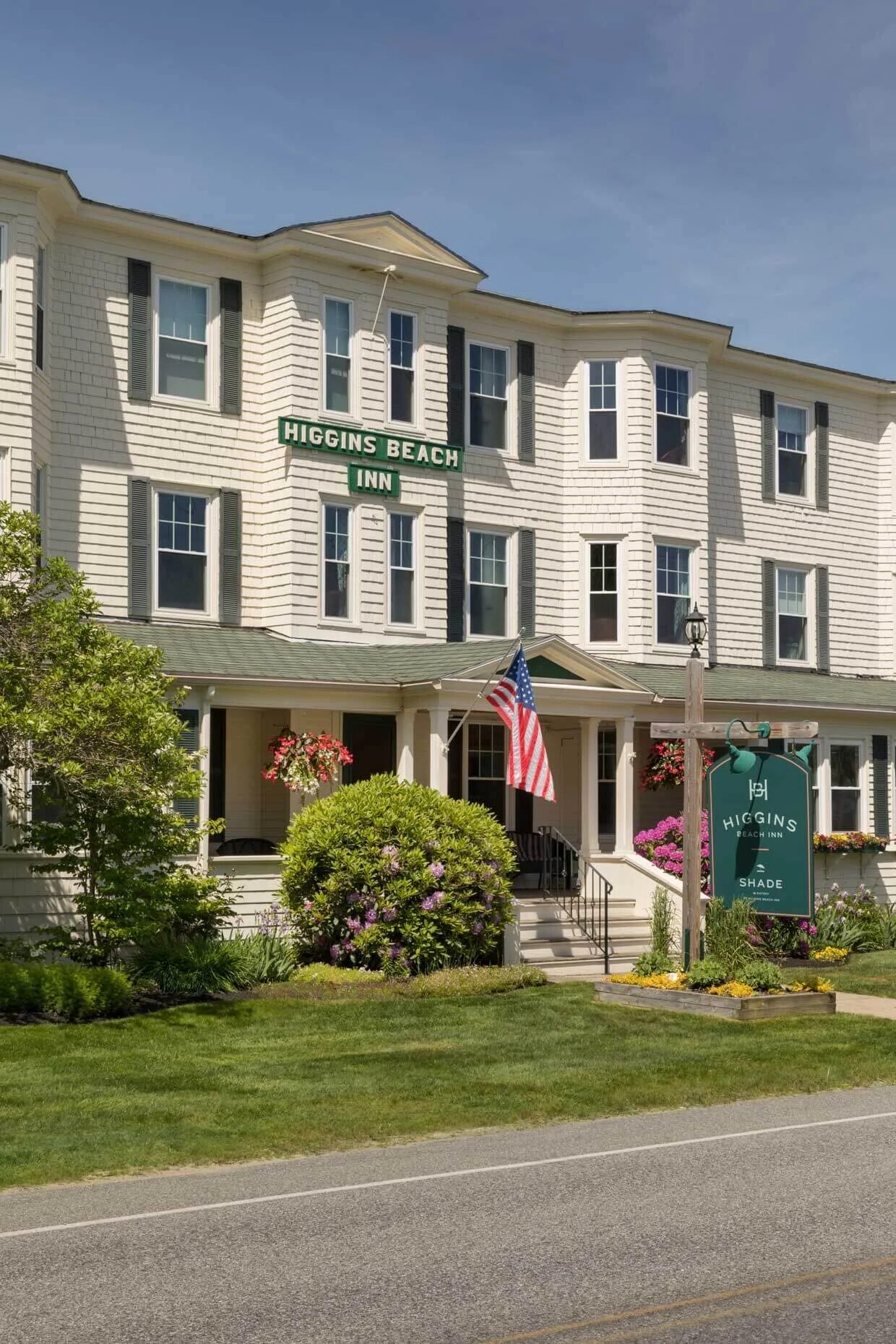
Our Work
Our Team
Years of collective, hands-on experience
As multi-family architects and builders, our in-house team of architects, designers, construction managers, estimators, and craftsmen collaborate from day one—ensuring alignment from initial planning through final punch list.
Press & Awards
Contact Us
207-283-8777
info@woodhullmaine.com
