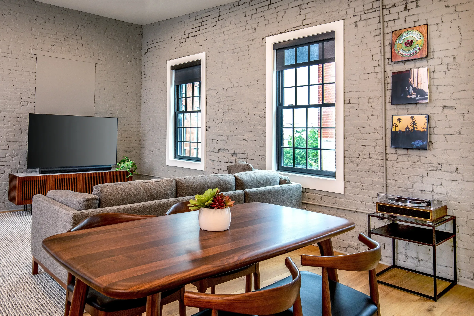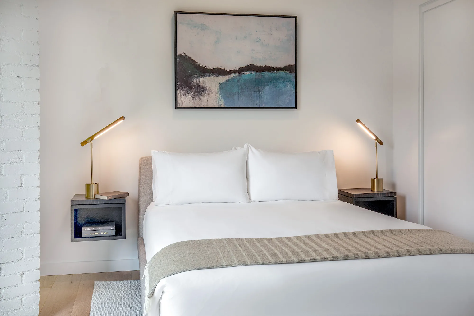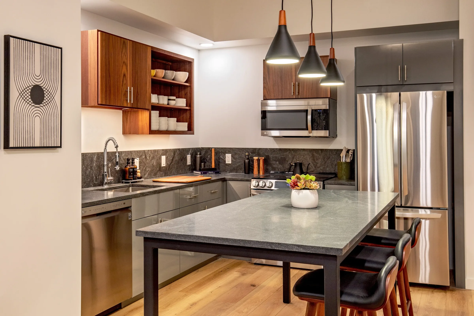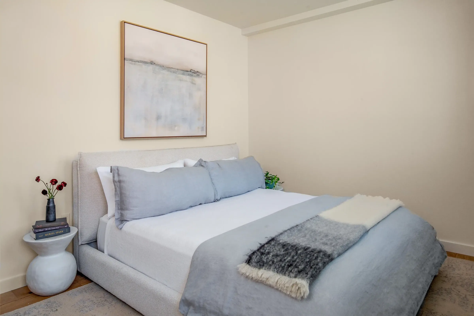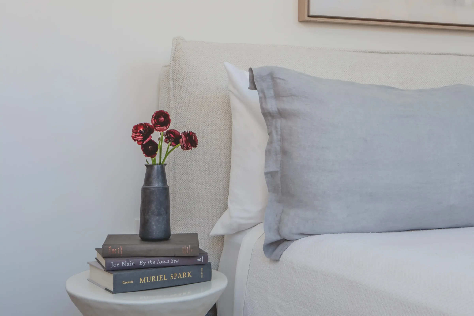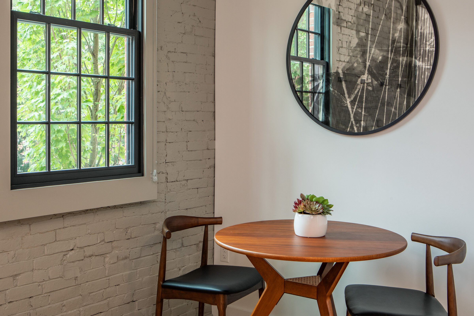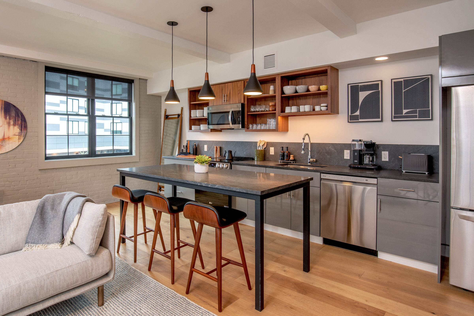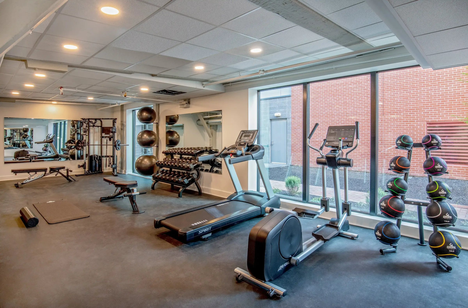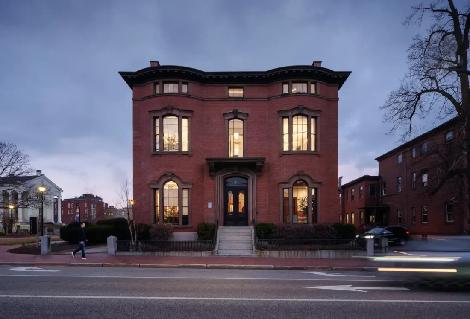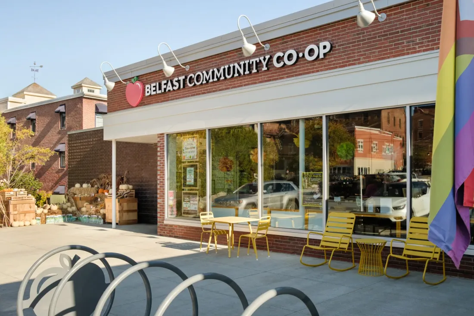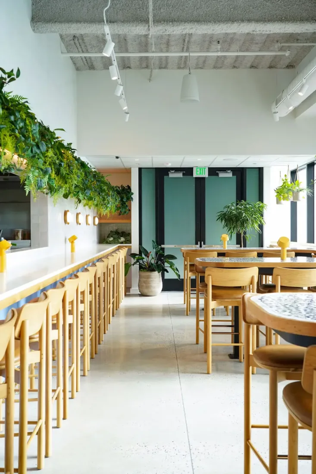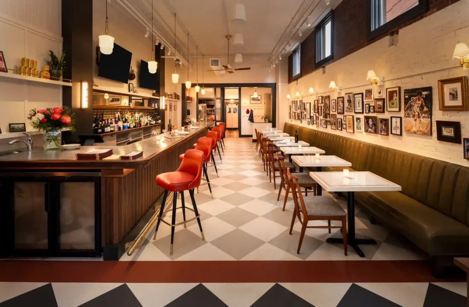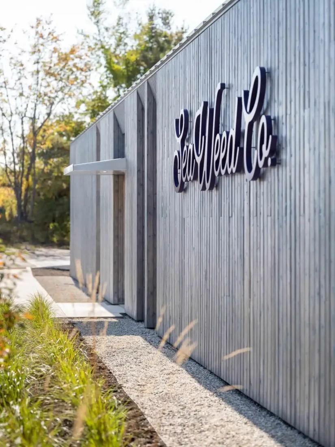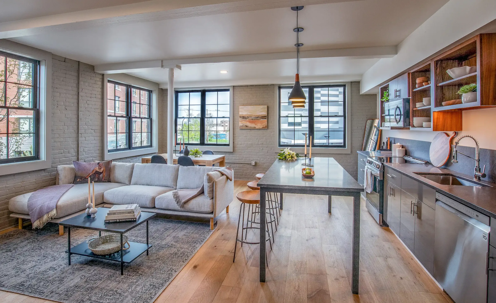
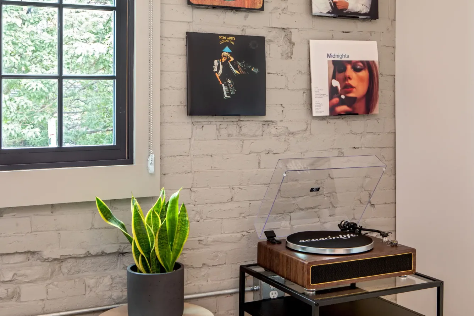
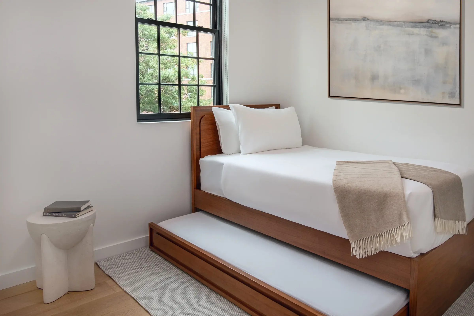
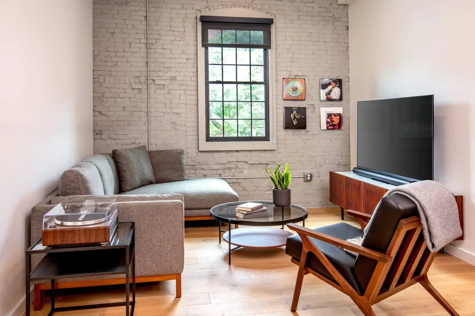
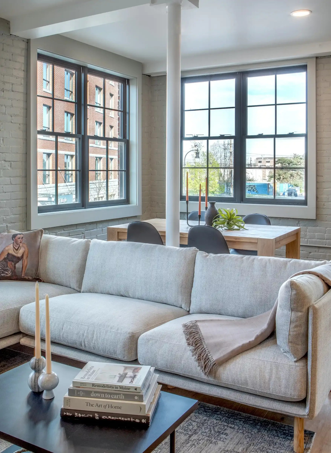
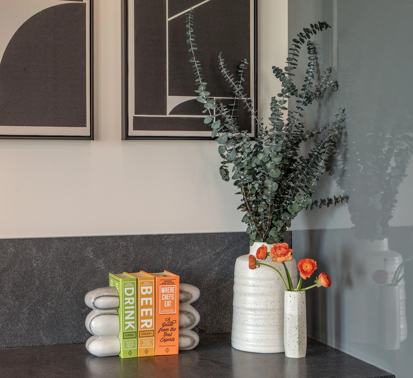
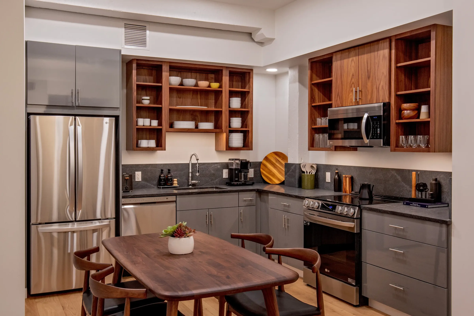
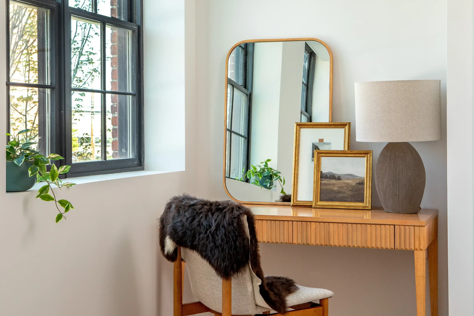
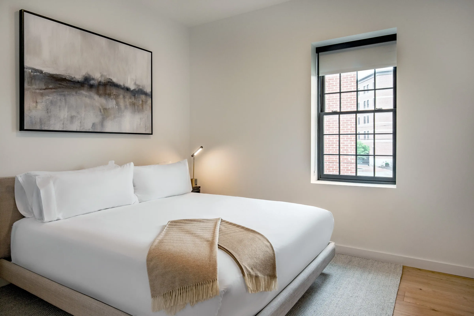
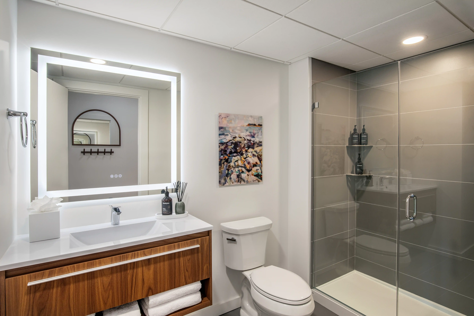
DESIGN TEAM
Woodhull
LIGHTING
Prism Lighting Design
Historic—Hanson Historic Consulting
LOCATION
Portland, Maine
PHOTOGRAPHY
SERVICES
The next chapter
The former Baxter Academy building on York Street was revitalized soon after the STEM charter school moved out, leaving behind an intriguing 1920s-era brick structure ready for a new life. Having previously worked with the clients on a multifamily on Munjoy Hill, we were confident in entering another collaboration.
Change of plans
The original intention was to convert the historic structure into luxury apartments, but a 2020 city ordinance requiring 25% affordable housing units made the project financially unfeasible. To maintain the original budget and development goals, the plan shifted to a hotel model offering longer-term stays, an increasingly valuable option as Portland sees an influx of business travelers and remote workers looking for flexible accommodations.
Celebrating the original
Working within the framework of historical tax credits allowed the team to restore and celebrate the building’s existing character. Careful planning was needed to rework the interior flow without losing integrity. Period-appropriate windows were installed throughout, including custom details like original-style muntins in the front-facing windows, and omissions where none originally existed—intentional design choices that speak to the building’s specific story and time.
Designed for progress
Material honesty guided every decision. From stripping moisture-trapping paint off the brick façade to revealing the building’s true red-brick texture, we avoided cosmetic cover-ups in favor of timeless finishes. Inside, warm walnut open shelving, soapstone counters, and white oak flooring create a sense of quiet luxury that acknowledges the potential future use as residential condominiums. Historic references like the rounded exterior corners and Maple Street pilasters were preserved to maintain a tangible connection to the past. The Weldon is a story of economic pragmatism and architectural integrity, showing how thoughtful redevelopment can preserve Maine’s existing building stock while preparing it for future generations.
