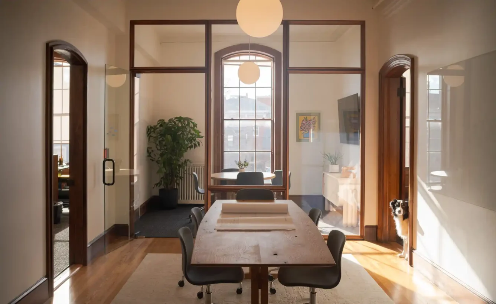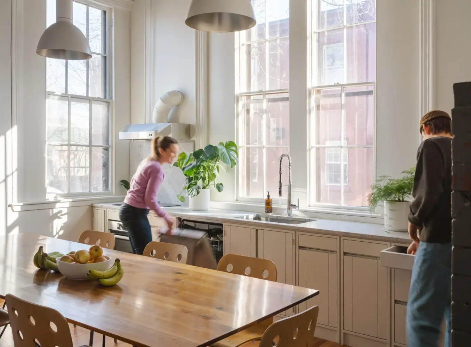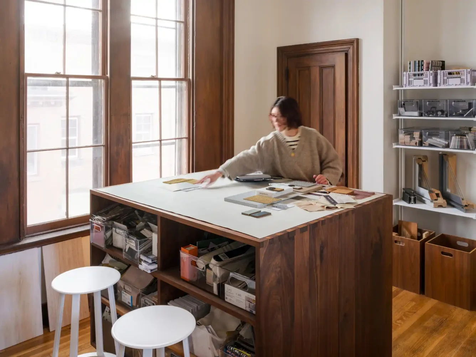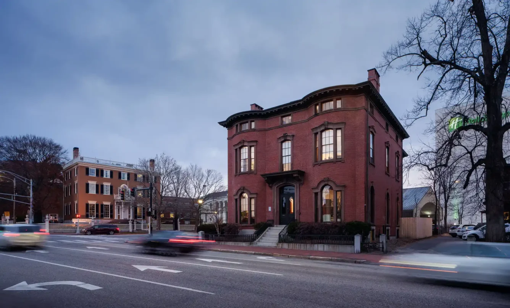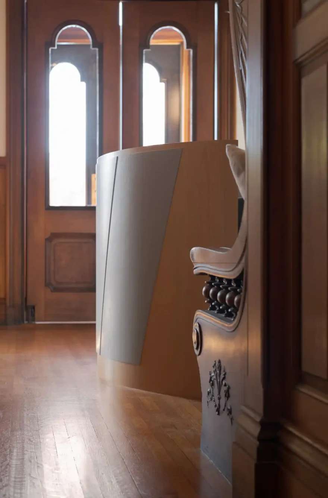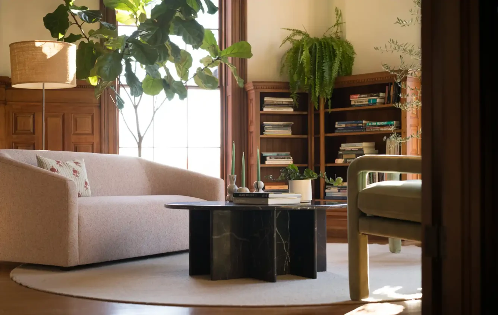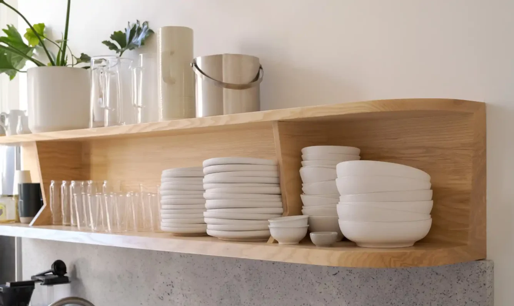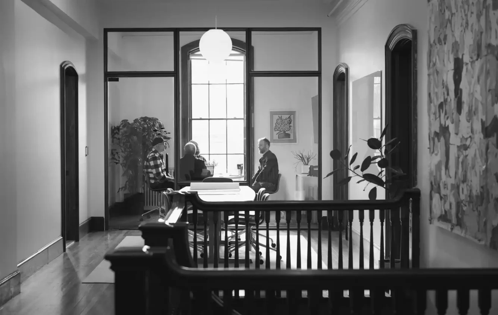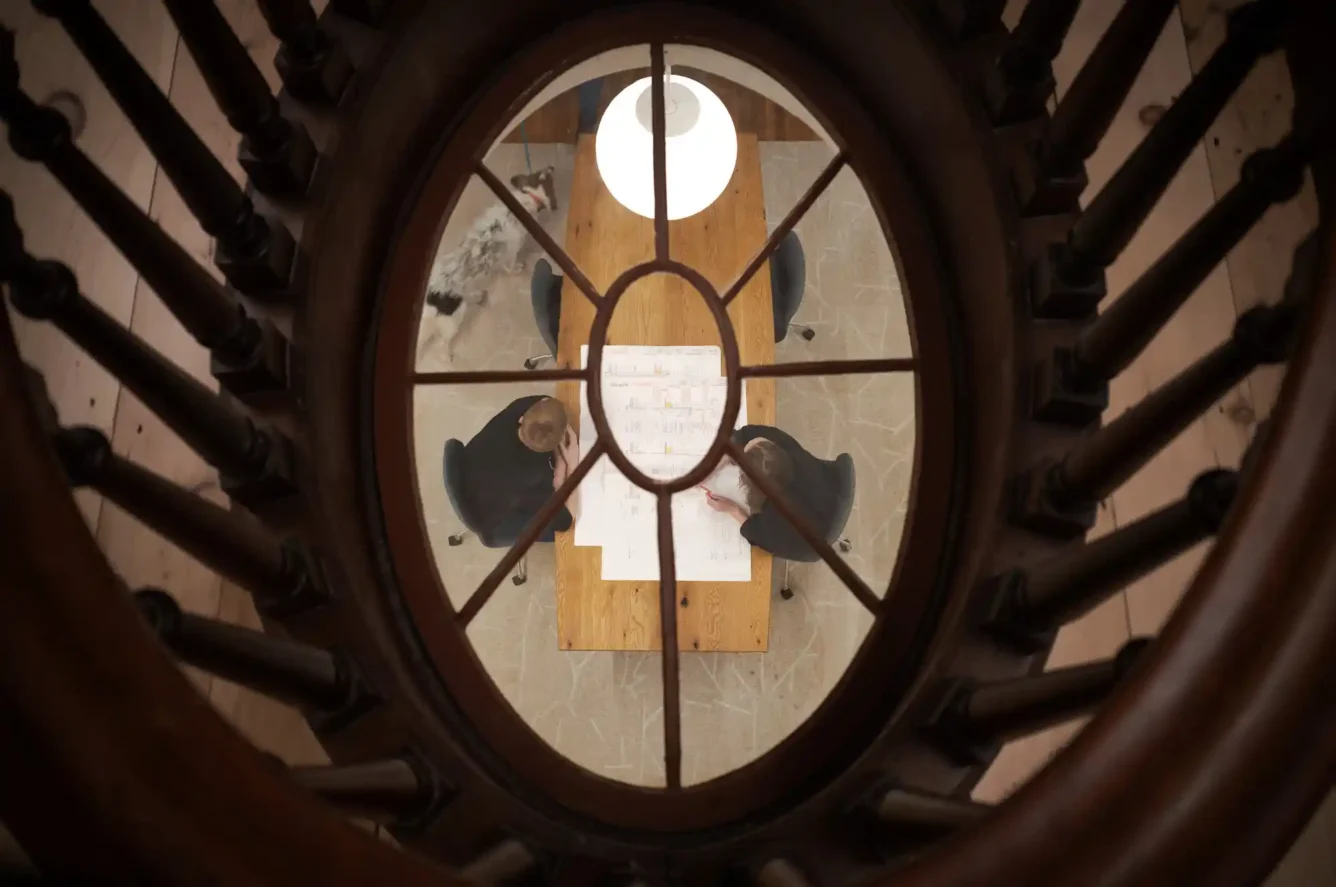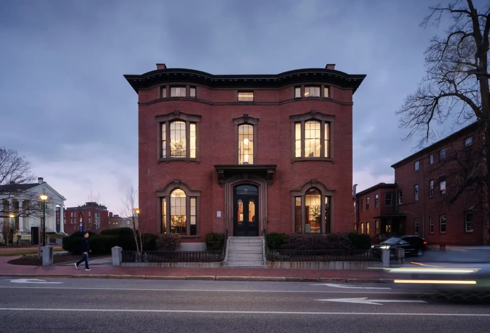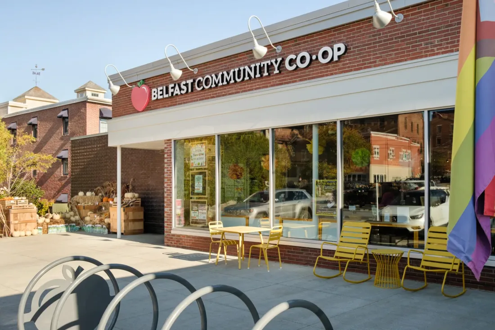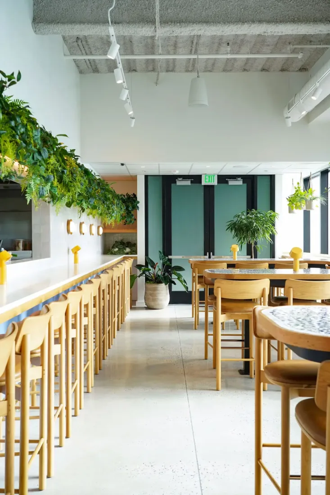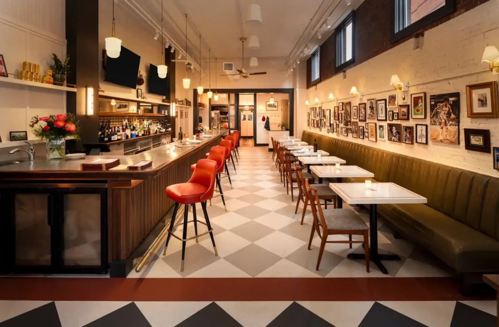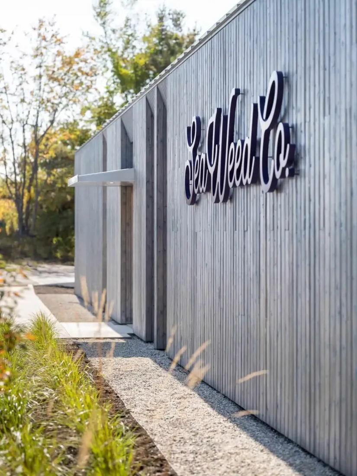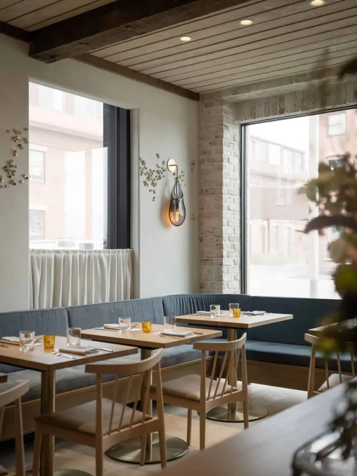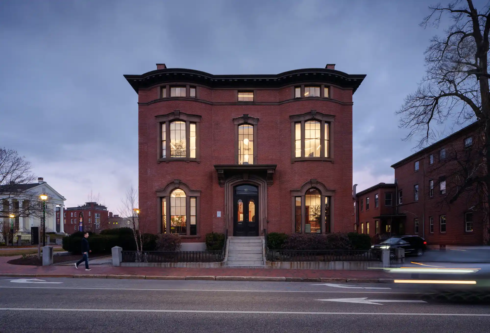
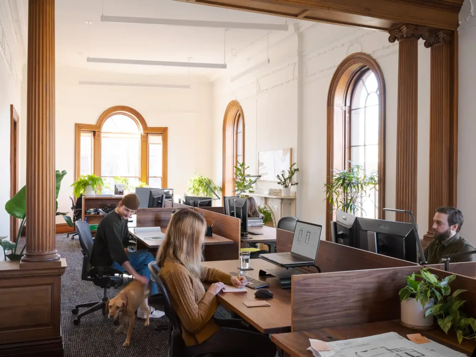
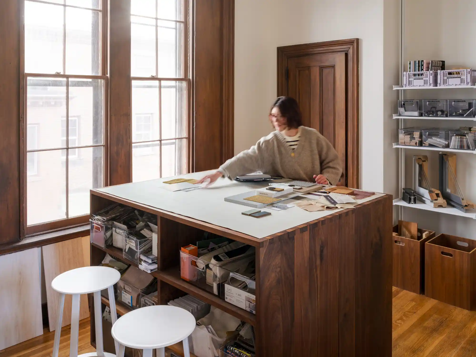
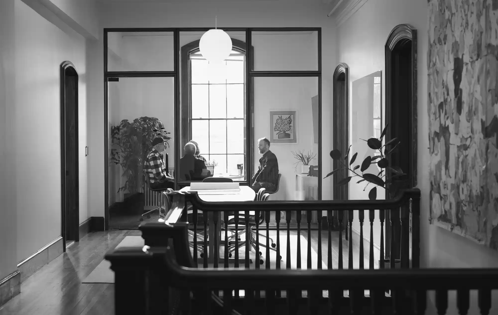
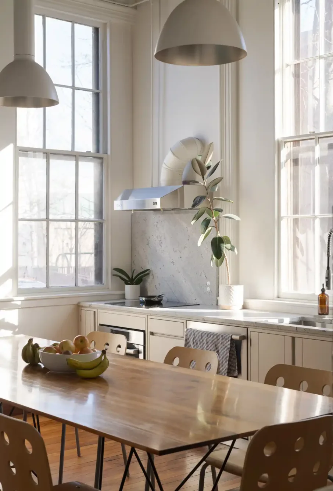
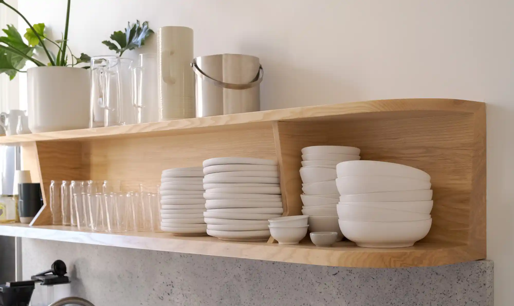
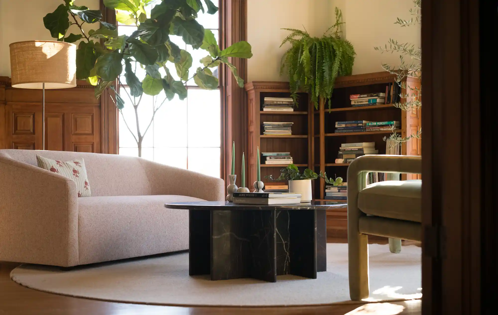
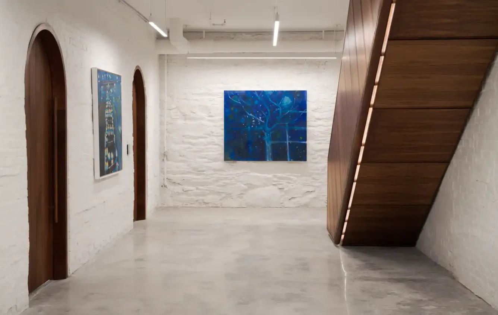
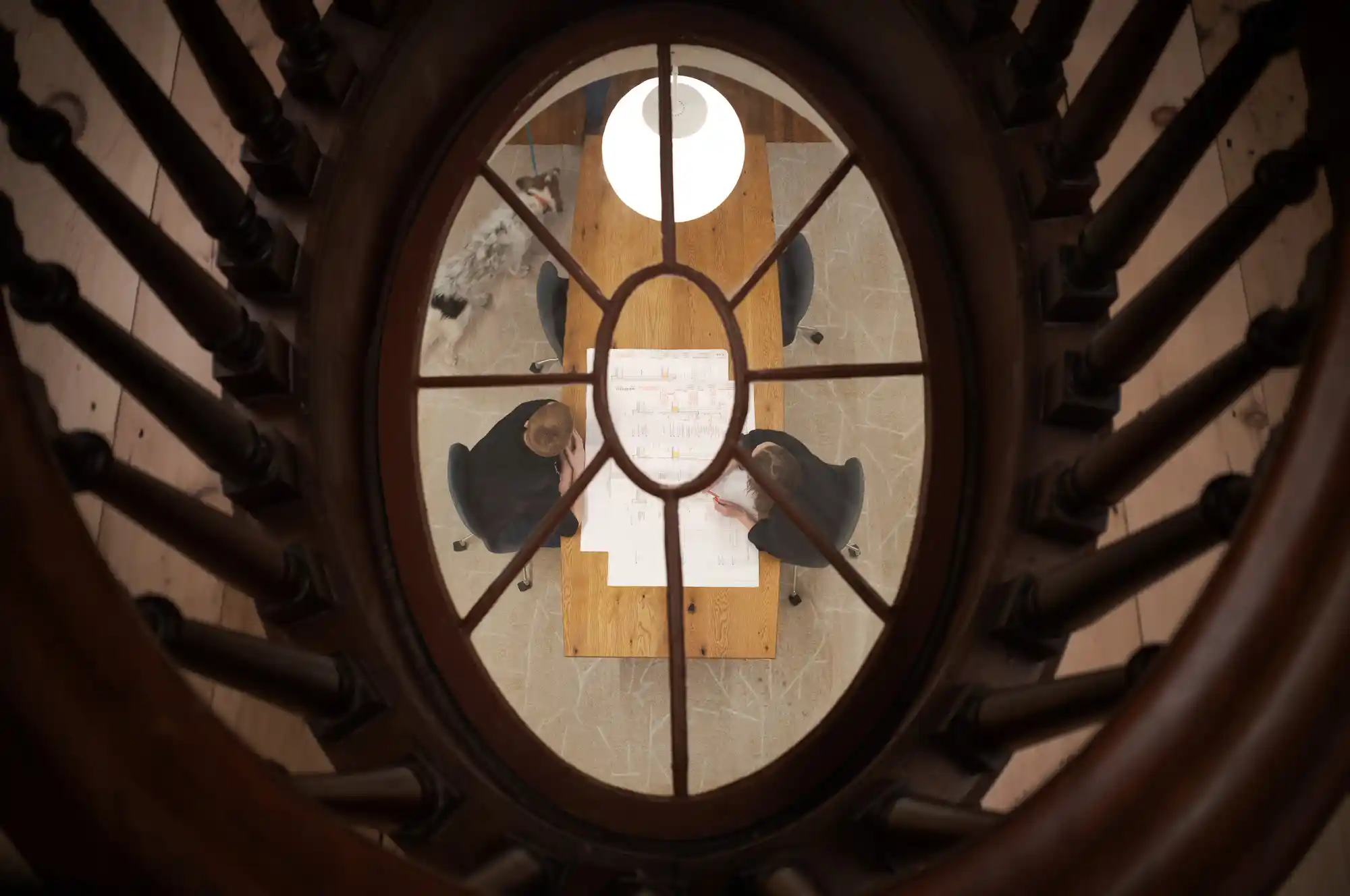
Project Details
DESIGN TEAM
Woodhull:
Patrick Boothe
Anna Pajulo
Caleb Johnson
Stacey Woodworth
David Duncan Morris
BUILD TEAM
Woodhull:
Mike Weston
Nate Barrett
Michael Cleary
Flemming Overgaard
Curt Carlisle
MILLWORK TEAM
Woodhull:
Scott Stuart
Ben Bailey
Jordan Gehman
Timm LaCasse
Chris Roy
Nicky Sontag
Thomas Strayhorn
Jennifer Wilkey
LOCATION
Portland, Maine
PHOTOGRAPHY
Trent Bell
SERVICES
Space for growth
Having outgrown the previous office space, Woodhull needed a new home that reflected the company’s growth, team needs, and aspirations. In late 2022, the opportunity arose to purchase the Safford House in Portland, a stately Italianate mansion built in 1858. The former home of a wealthy shipping merchant, this historic landmark, with its rich architectural details and prominent location on High Street, presented both a challenge and an inspiration.
A balancing act
The renovation process presented unique challenges. The building, while stunning, required significant updates. The team faced unexpected hurdles, including a failed mechanical system on closing day, and had to adapt the budget accordingly.
Throughout the project, there was a healthy tension between the pragmatic needs of the business and the vision for a truly inspiring workspace. This tension ultimately proved beneficial, pushing us to create a space that exceeded expectations.
Original character with functionality
Respecting the building’s inherent character, Woodhull began a sensitive renovation, blending modern functionality with historic preservation. Original features, such as the grand staircase, eight-foot arched doors, and intricate wainscoting, were meticulously restored. Modern interventions, including solid wood arched doors, a unique walnut staircase, and custom-built tables integrated with tech, meet contemporary needs and design while integrating with the original woodwork of the upper levels. The built-in walnut millwork, a sleek coffee bar, and Woodhull-designed furniture maintain the space’s historical warmth while adding modern design moments.
Embracing the future
The renovation also addressed critical infrastructure upgrades while maximizing natural light and enhancing the building’s inherent warmth. The result is a unique and inviting space that fosters creativity and collaboration. Woodhull’s new office is a testament to the power of thoughtful design, honoring the past while embracing the future.
