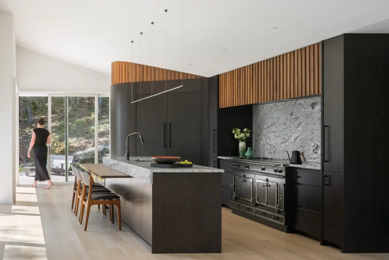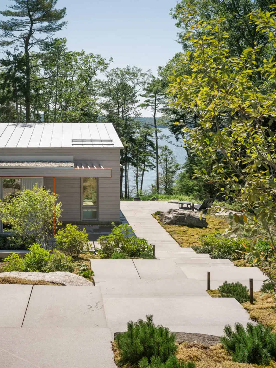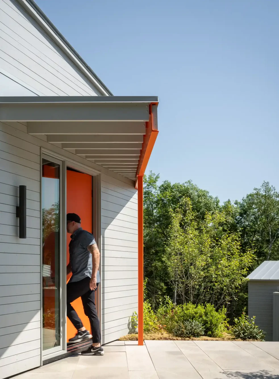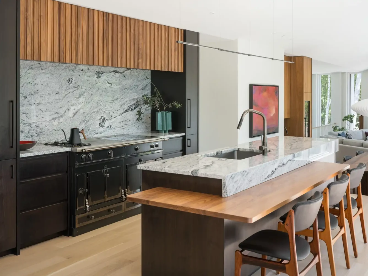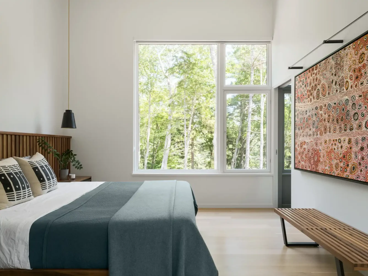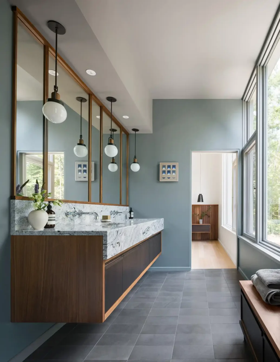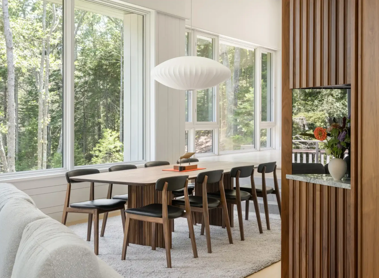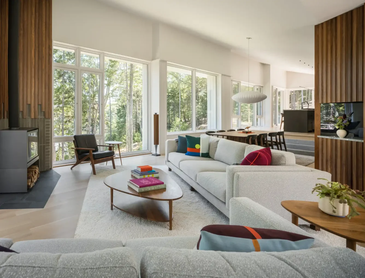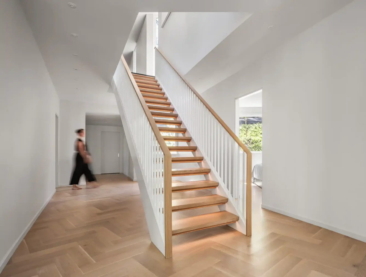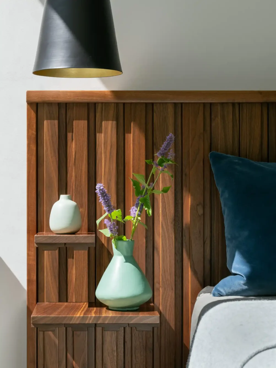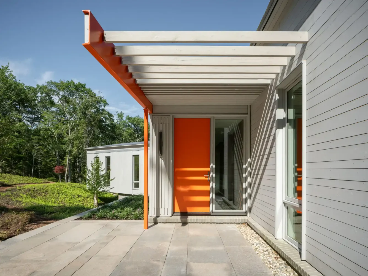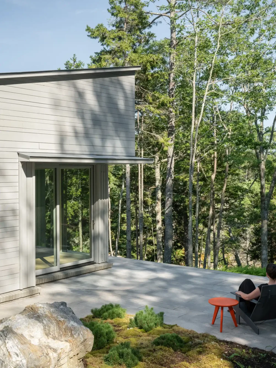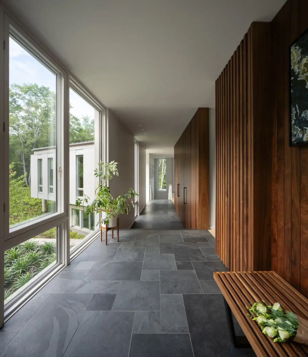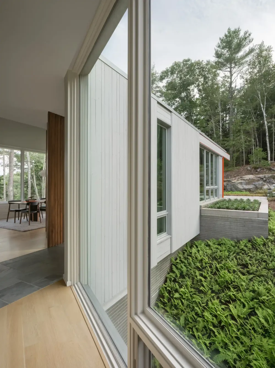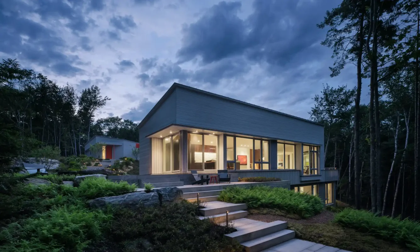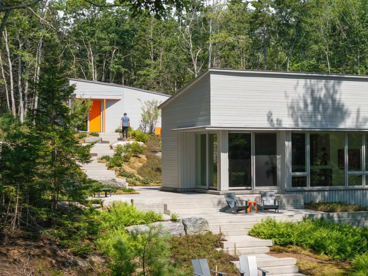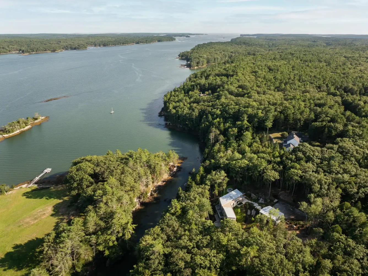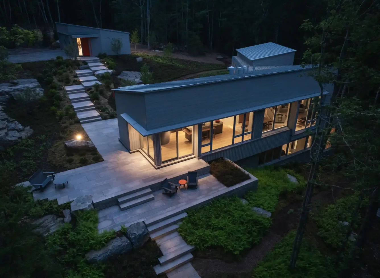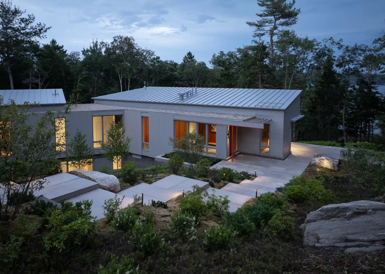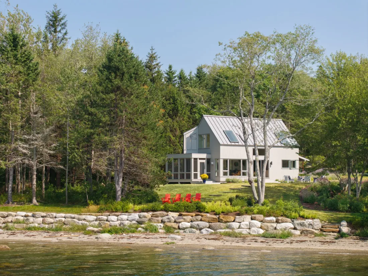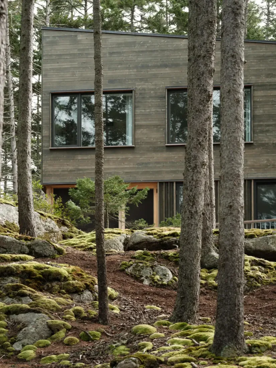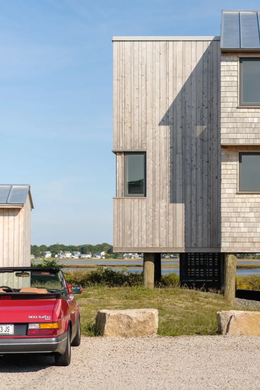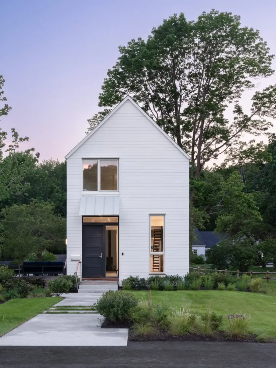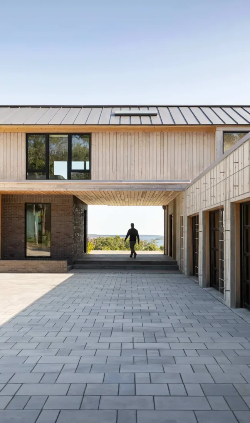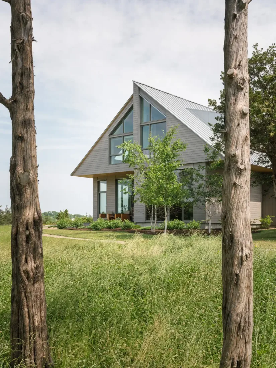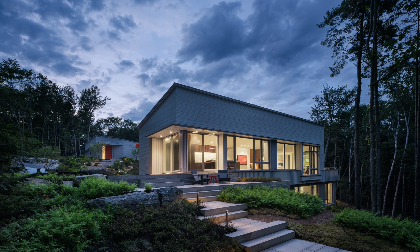
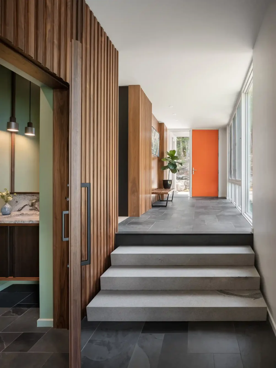
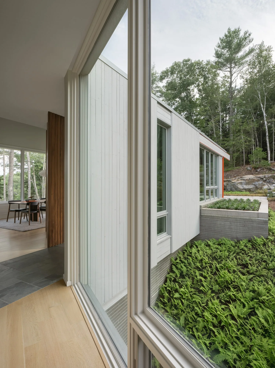
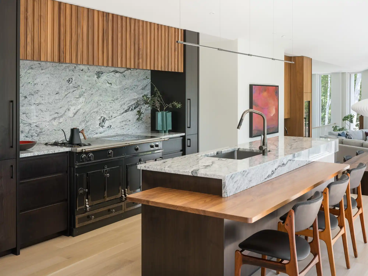
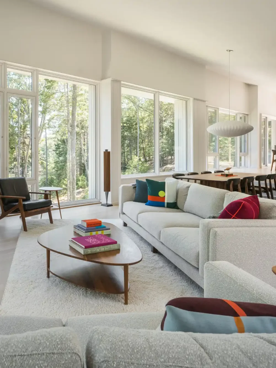
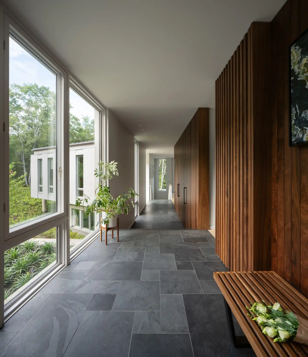
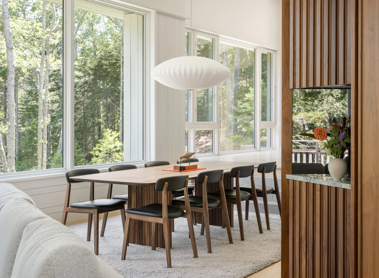
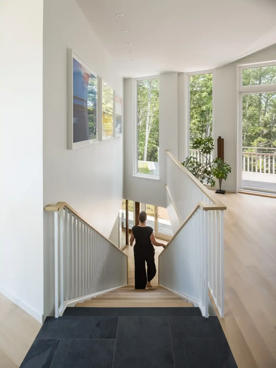
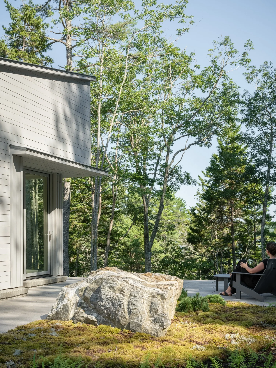
Project Details
DESIGN TEAM
David Duncan Morris
Lydia Mather
Josh Jacques
Stacey Woodworth
Caleb Johnson
BUILD TEAM
Peter Floeckher
Ted Graham
Nate Blake
Dana Cinq-Mars
Steve Frens
Ben Brown
MILLWORK TEAM
Woodhull
LANDSCAPE ARCHITECT
Soren DeNiord Design Studio
LOCATION
Westport Island, Maine
PHOTOGRAPHY
Trent Bell
SERVICES
AWARDS
It starts with a view.
Perched on a wooded hillside overlooking a tranquil cove feeding into the Sheepscot River, the site offers a panorama that demands attention. This becomes the organizing principle guiding every design decision. A deliberate path cuts through the site, leading directly to this breathtaking view. The house itself, intentionally positioned to the side, never obstructs or diminishes the experience. This conscious choice emphasizes the primacy of nature, allowing visitors to immerse themselves in the scenery.
Follow the ebbs and flows.
While the communal spaces embrace the river view, the home’s private areas turn inward, focusing on the cove as it ebbs and flows with the tide. This interplay between open and intimate spaces creates a rich and varied experience within the home.
Embracing nature.
Unifying the structure with its natural surroundings, meticulously crafted decorative motifs adorn the interior and exterior. These details echo the textures and patterns found in the landscape and weave a sense of harmony between the built and natural worlds, resulting in a home that is cohesive and compelling.
