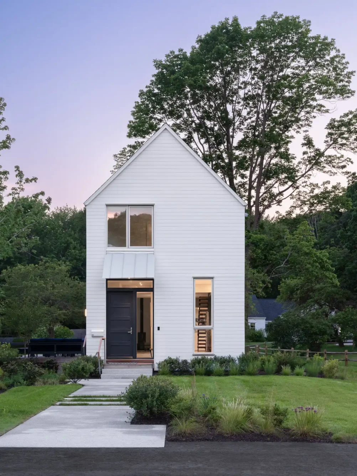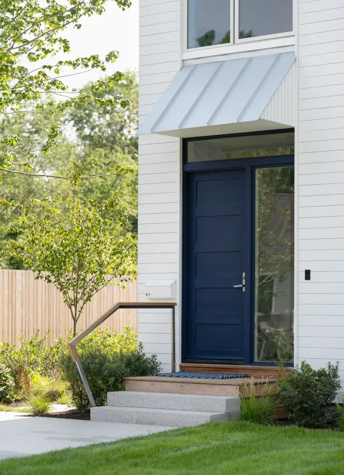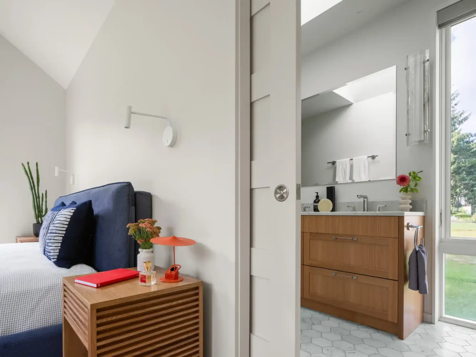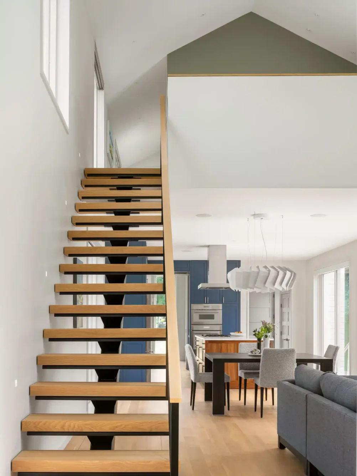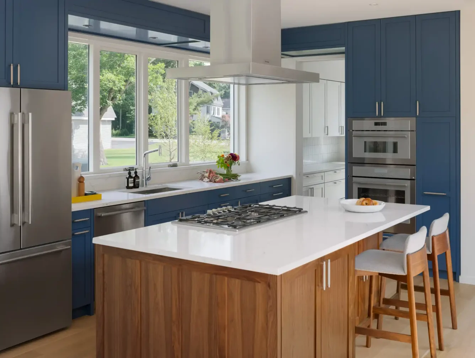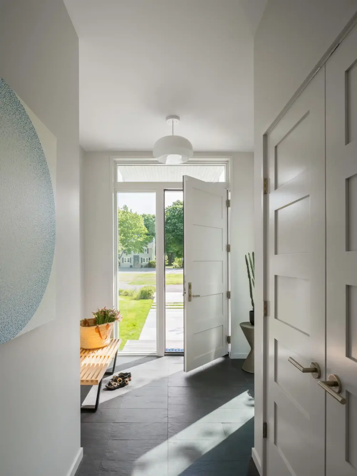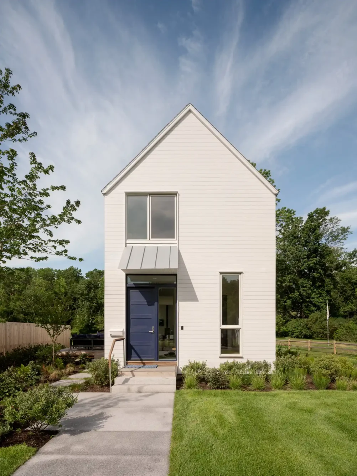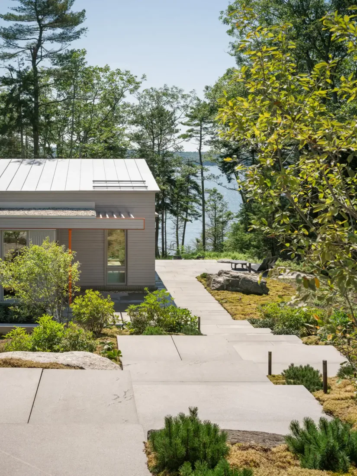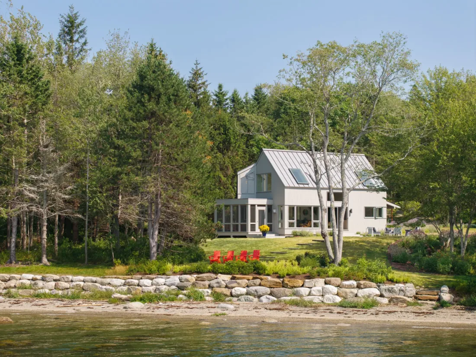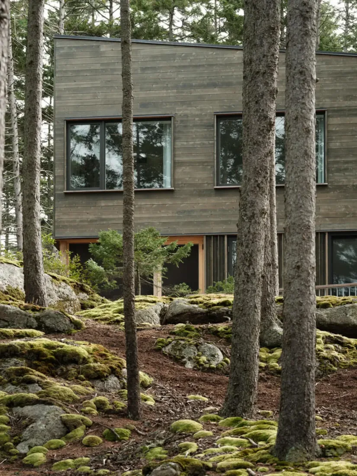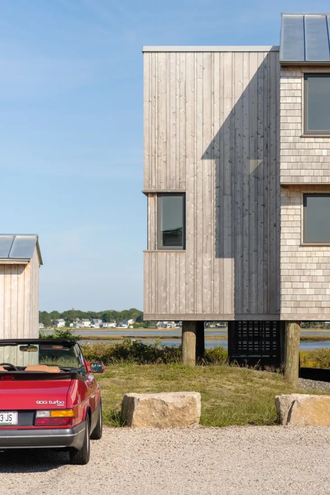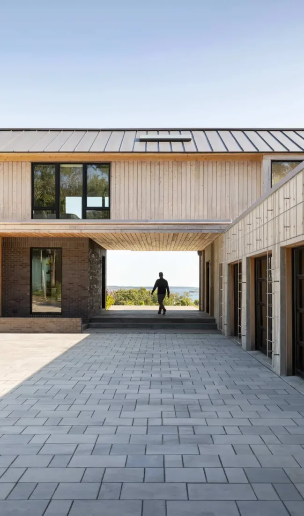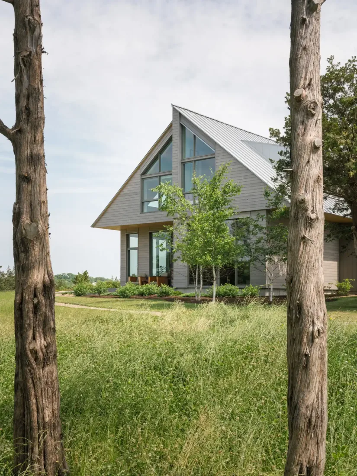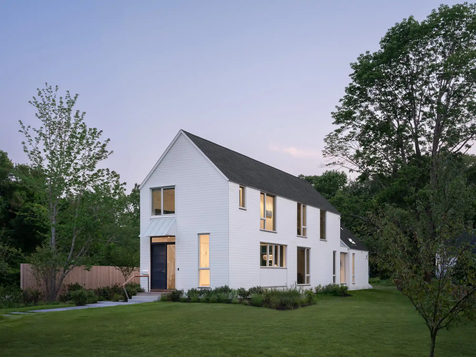
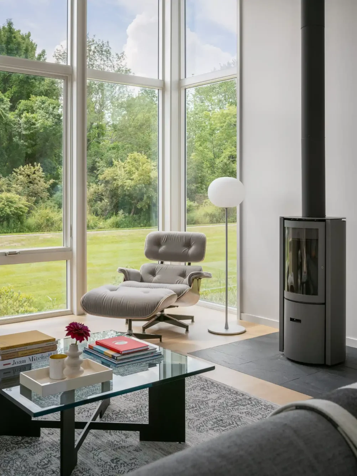
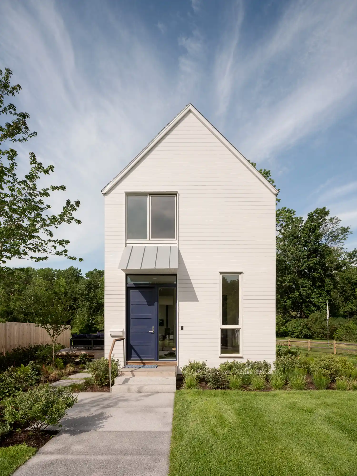
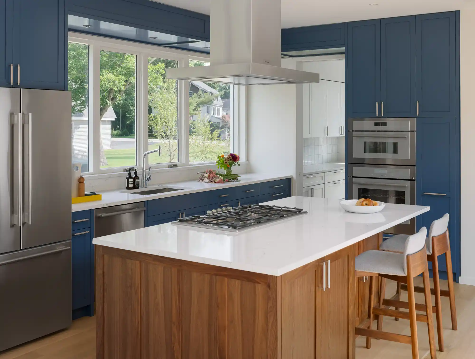
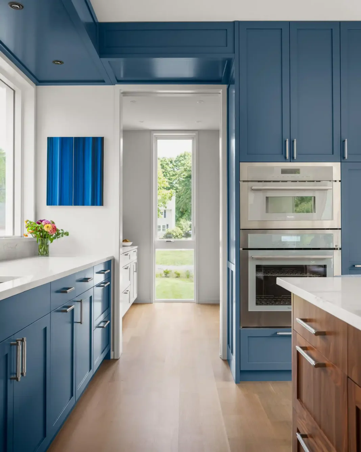
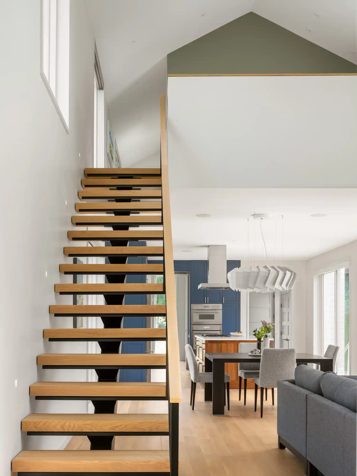
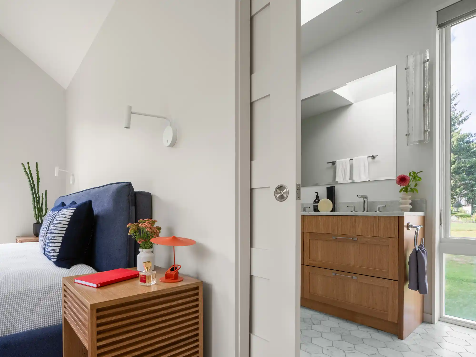
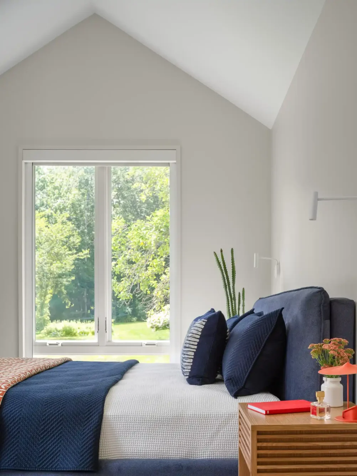
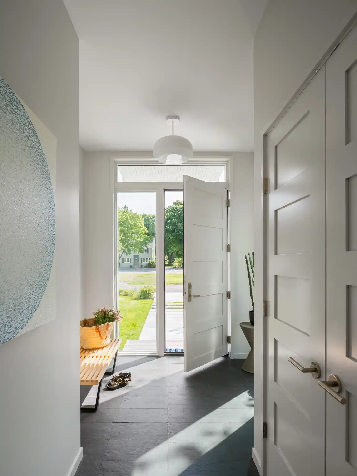
Project Details
DESIGN TEAM
Bud Angst
David Duncan Morris
Johan Kinnucan
BUILD TEAM
Coleman Motley
Peter Floeckher
Marc McCabe
Curt Carlisle
Ryan O’Malley
MILLWORK TEAM
Woodhull
LANDSCAPE ARCHITECT
David Maynes Studio
LOCATION
Cape Elizabeth, Maine
PHOTOGRAPHY
Trent Bell
Services
Built for two
Drawn to the rugged beauty of Maine, a St. Louis couple with architectural backgrounds envisioned a contemporary escape tailored to their lifestyle. Their Cape Elizabeth property, while picturesque, presented a unique challenge: a highly restrictive site that restricted the buildable width to 16’ wide. Embracing these constraints, Woodhull crafted a design prioritizing functionality and spaciousness within a compact form.
Maximizing space and light
The slender, one-room-wide structure maximizes the limited space. The main level flows from the kitchen to the living area, leading to a private primary bedroom and bathroom. The second floor has two additional bedrooms, a bathroom, and a versatile loft space to provide room for guests or creative pursuits.
Comfortably compact
The home is situated within a meticulously manicured landscape near historic Fort Williams Park. A corner window in the living area frames an undeveloped wooded area, creating a sense of seclusion and privacy within this compact setting. Natural light floods the interior, enhancing the airy atmosphere, while the warm tones of eastern white cedar siding and natural materials maintain a sense of brightness throughout.
