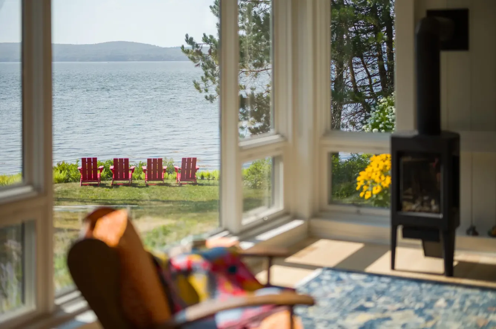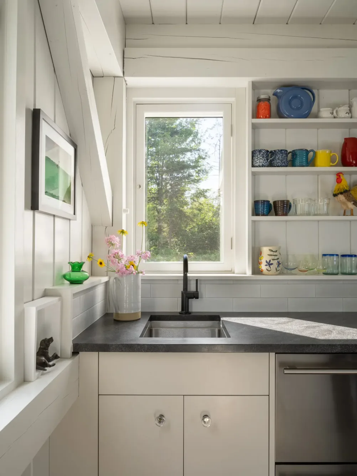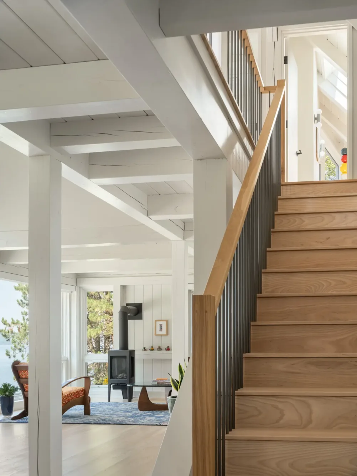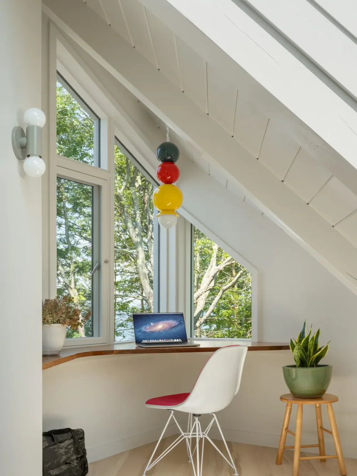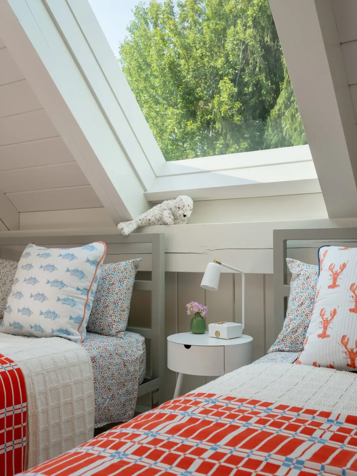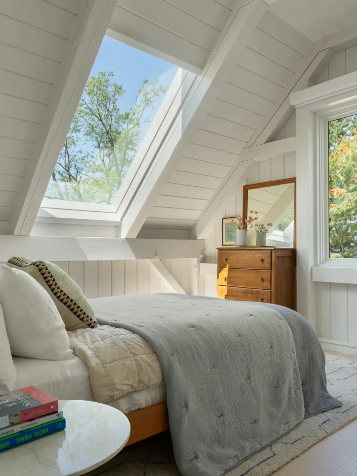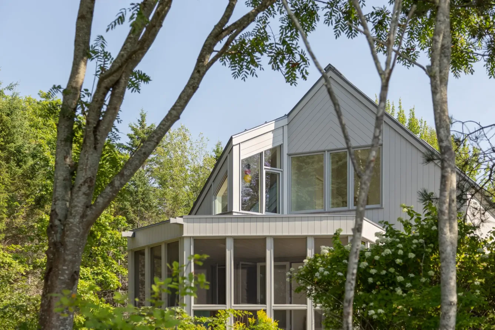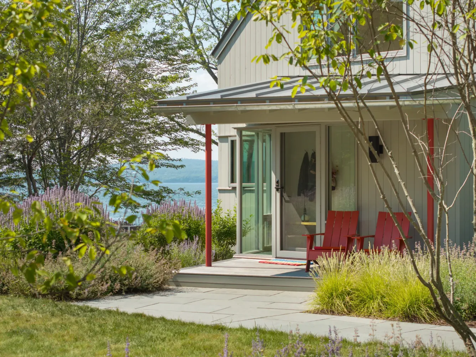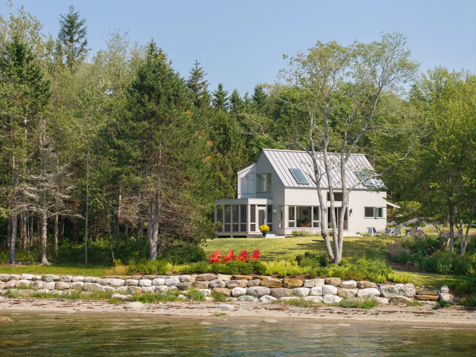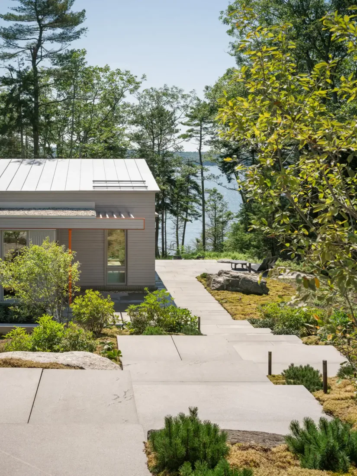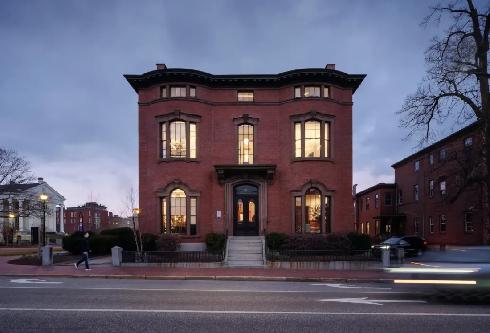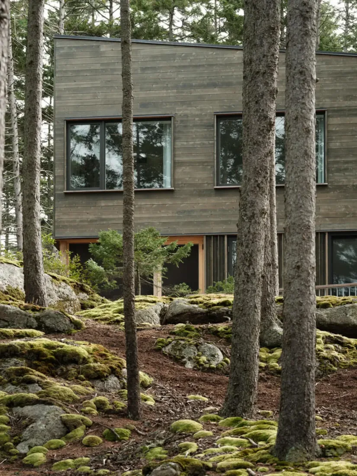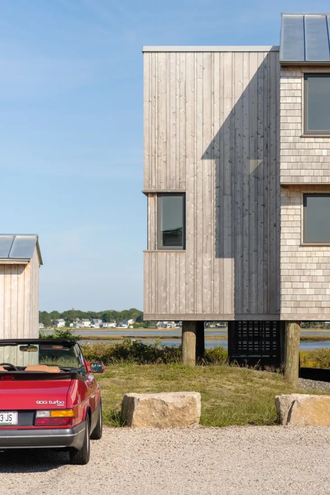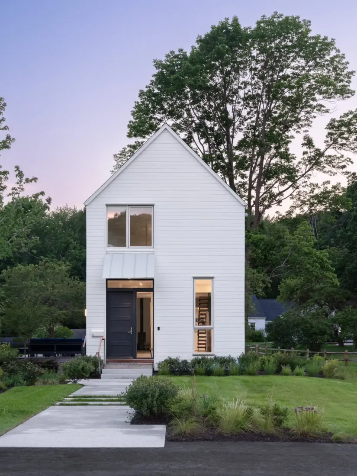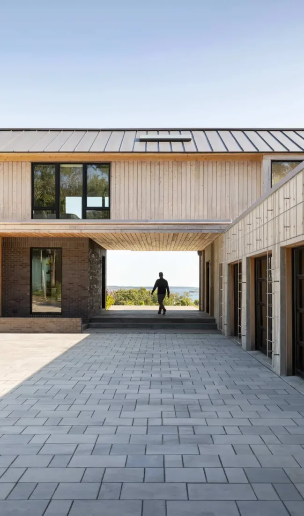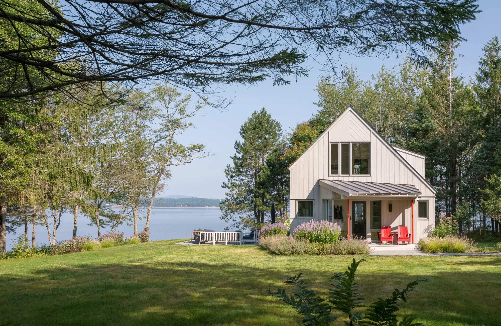
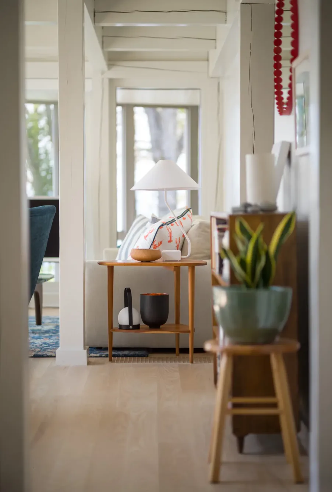
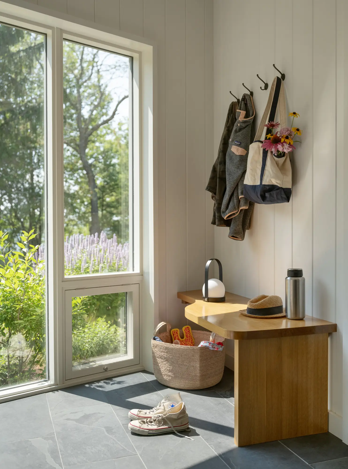
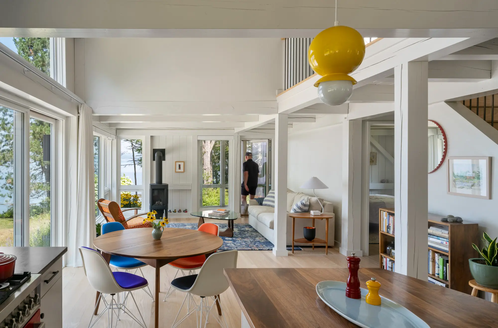
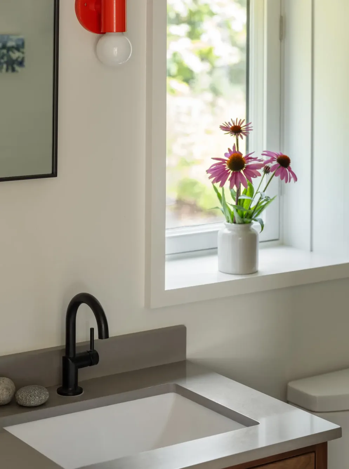
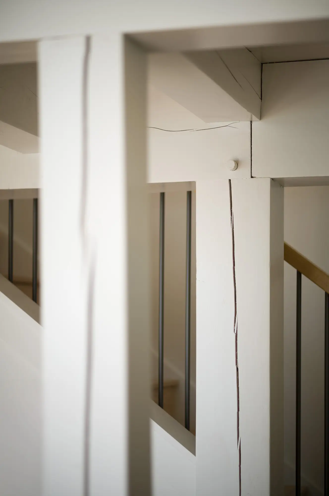
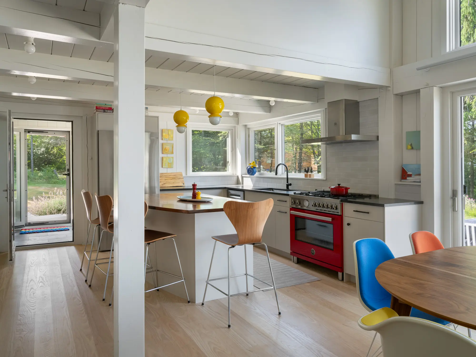
Project Details
DESIGN TEAM
David Duncan Morris, Benjamin Kaplowitz
LANDSCAPE
Soren Deniord Design Studio
BUILD TEAM
Oak Ridge Custom Builders – Christian Eberhardt
MILLWORK TEAM
Hewes & Co
LOCATION
Penobscot, Maine
PHOTOGRAPHY
Trent Bell Photography
Services
Before and after.
Built along the Penobscot River, this saltbox-style cottage started as a familiar New England structure, but inside, a unique timber frame revealed its true character. The renovation was about giving the house a second life without erasing its first. This would be a new chapter that honors its history while making it brighter, more functional, and personal.
A comeback.
The clients wanted more sleeping space, better flow, and a home that felt lighter and more open to their personal style. We largely preserved the existing layout, but strategic changes—like flipping the staircase—transformed movement, improved access to the second floor, and expanded the dining room. Enlarged bedroom windows and thoughtfully placed openings now bring the river and natural light into the heart of the home.
Fresh coat.
A majority of the work focused on a full interior refresh, featuring painted pine walls, crisp white finishes, and a careful use of exposed timber to add warmth and display family pieces. Later in the project, a mudroom, screen porch, and a second-floor office bumpout overlooking the water were added.
Reimagined.
The result is a home that feels fresh, personal, and functional, yet still deeply connected to its past. Outside, stained cedar and a metal roof nod to classic New England design, while inside, bright, open spaces and intentional details create a home both lived-in and reimagined.
