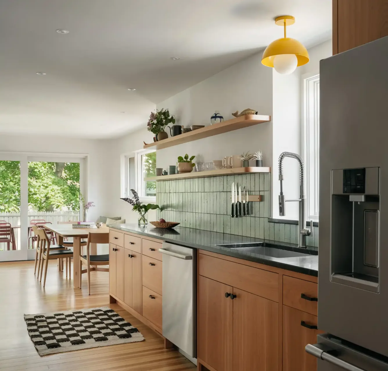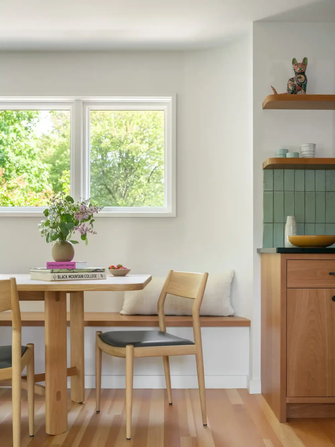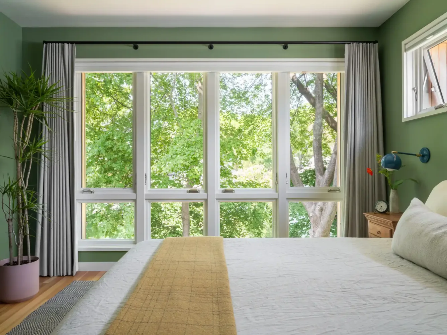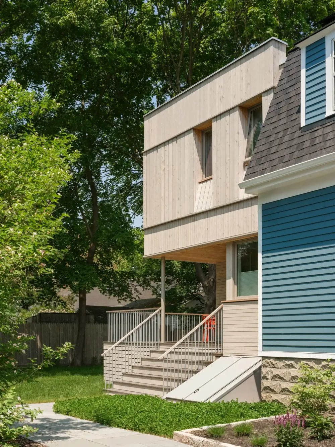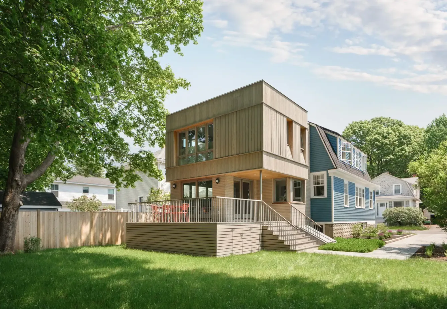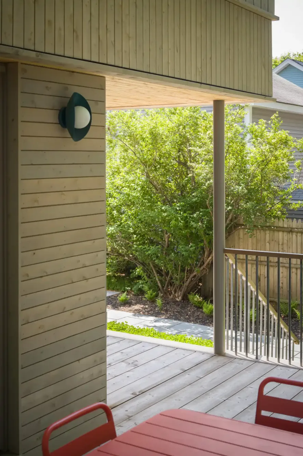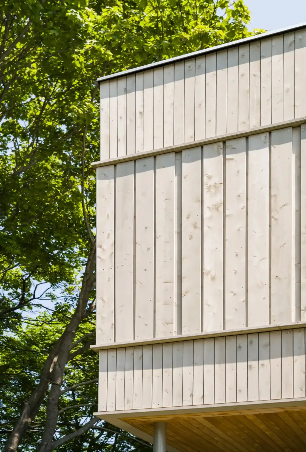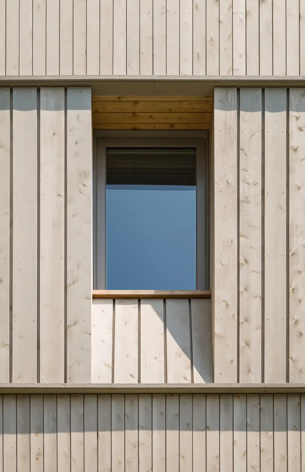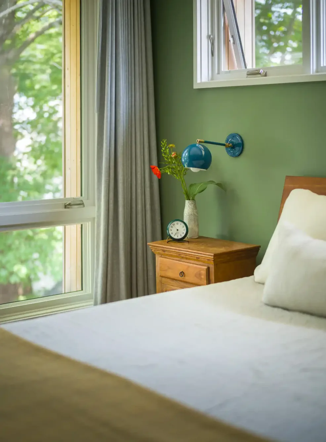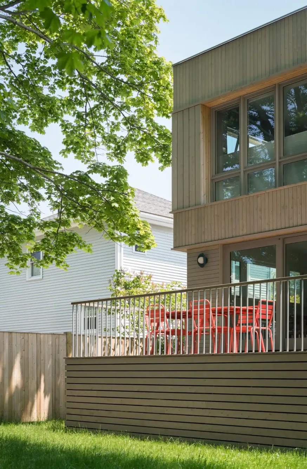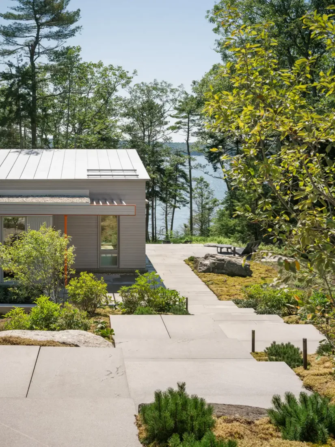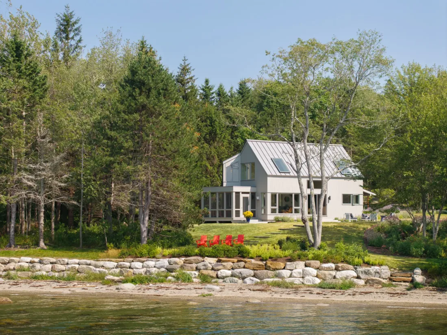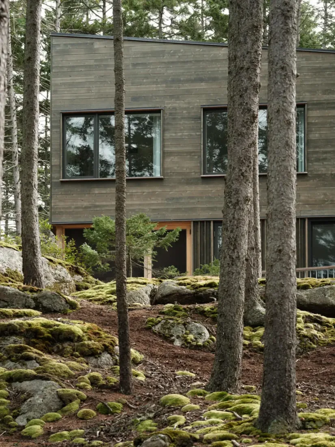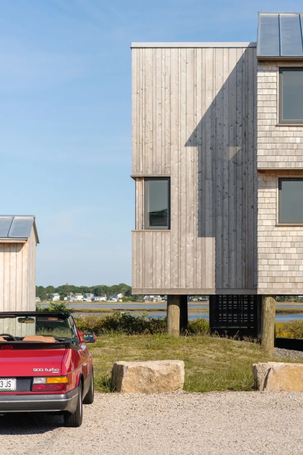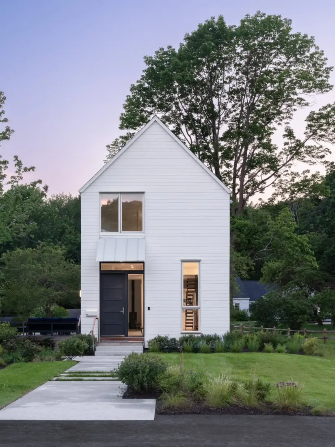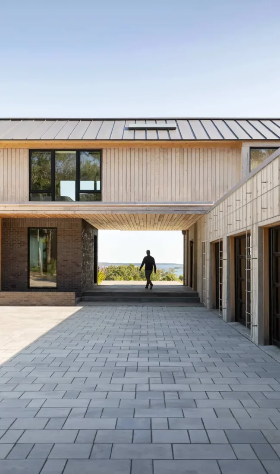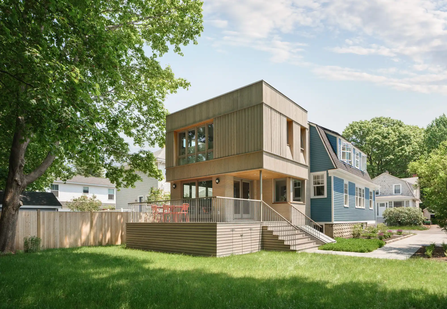
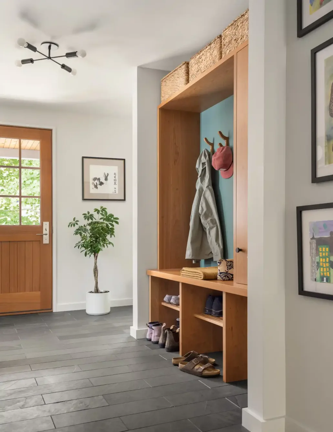
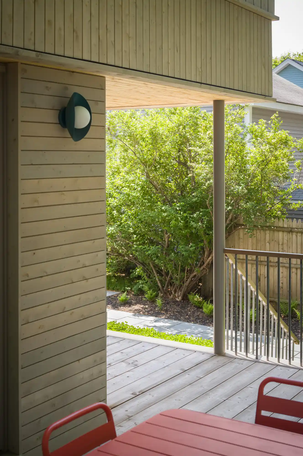
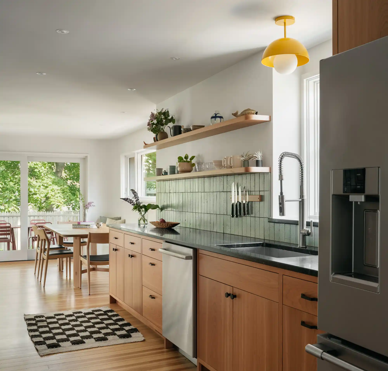
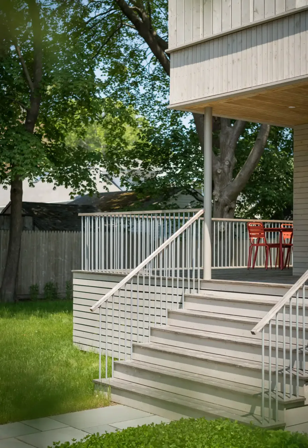
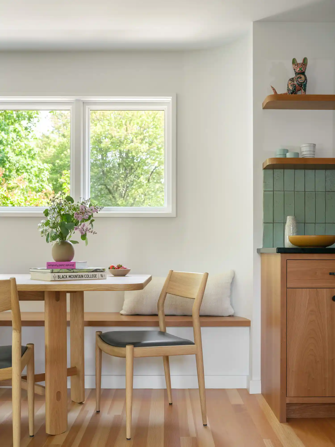
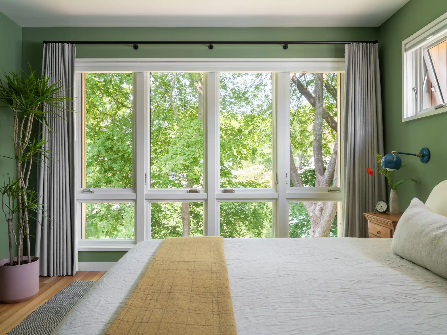
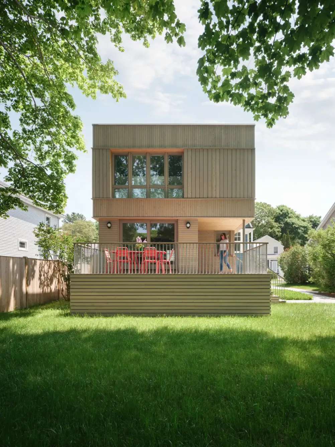
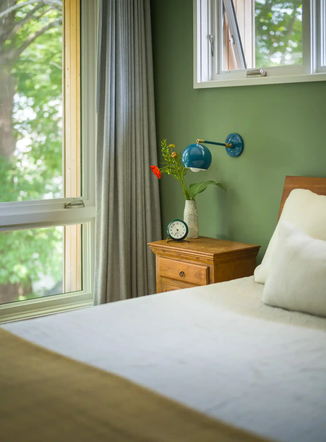
Project Details
DESIGN TEAM
David Duncan Morris
Ali Ward
BUILD TEAM
Dee Dee Germain
Ben Brown
Carpentry Team
MILLWORK TEAM
Woodhull Millwork
LOCATION
South Portland, Maine
PHOTOGRAPHY
Trent Bell
SERVICES
A bold departure.
A renovation and expansion in South Portland’s Willard Square brought new life and a bold contrast to a classic gambrel-style cottage. With two growing kids and both parents working from home, the original layout no longer met the family’s needs. From the outset, the homeowners were open to doing something different. Instead of mimicking the existing architecture, the new addition embraces a contemporary, cubist form clad in Eastern White Cedar.
Space for modern life.
With an appreciation for cooking and dining together, kitchen space was a priority. Fully reimagined and built by Woodhull, the kitchen features warm cherry cabinetry that’s both beautiful and unexpected, as well as a built-in bench for seating at the dining table. What was once a tight, outdated layout is now open and flowing, with space for the family to cook, eat, and connect without sacrificing the generous backyard they loved. Along with a new office to accommodate the couple working from home, a primary suite above allows more privacy for the entire family.
Practical and expressive.
Updates to the original house include new windows, fresh siding in a deep blue, and a thoughtful reconfiguration of the entryway to add storage and a powder room. Throughout, the focus was on texture and tone, subtle shifts in siding orientation, and deeply inset windows that create shadow lines that bring quiet richness to the exterior. From day one, the clients were open to something bold, and the result is a respectful contrast: a home that bridges old and new, practical and expressive, in a way that feels entirely its own.
