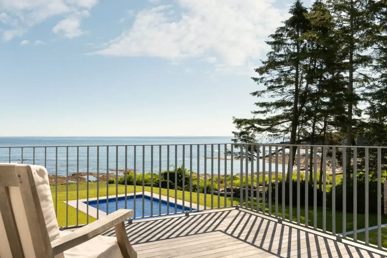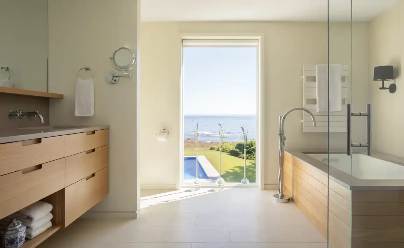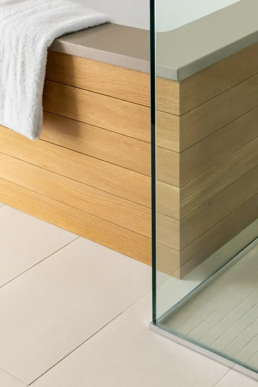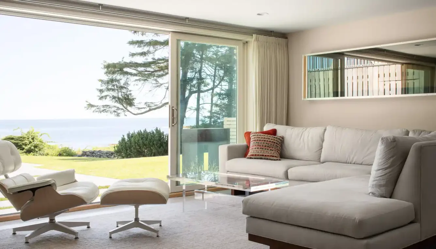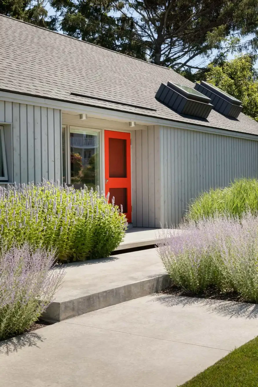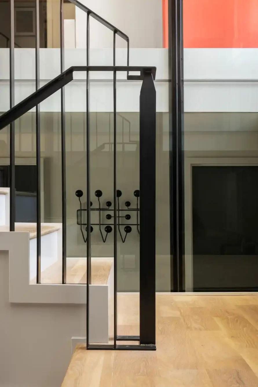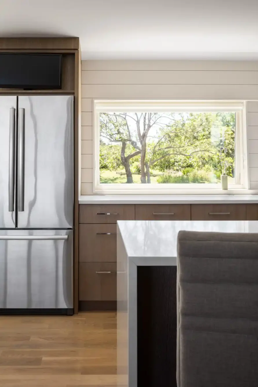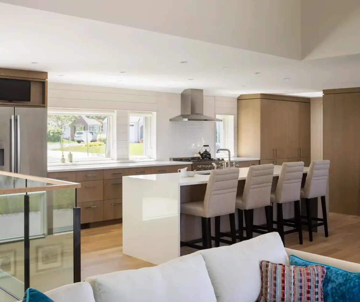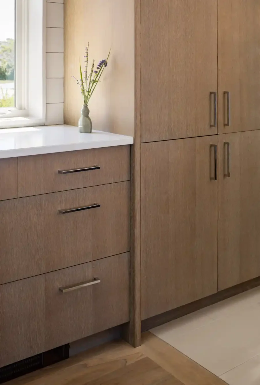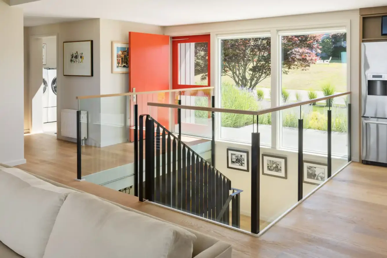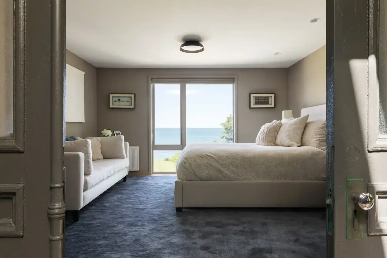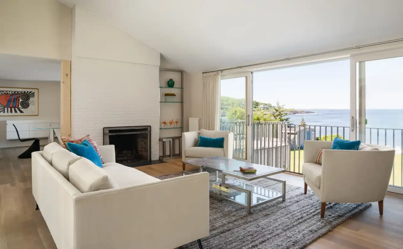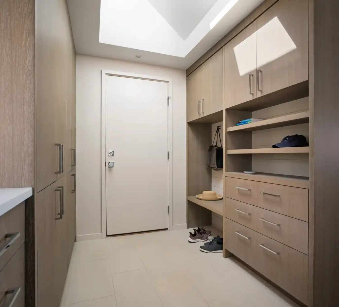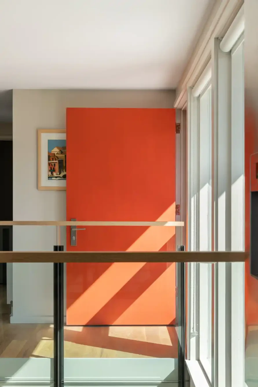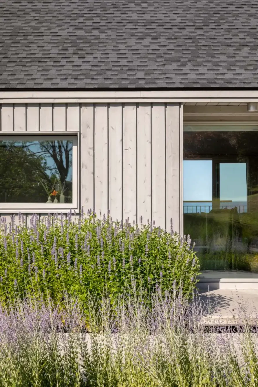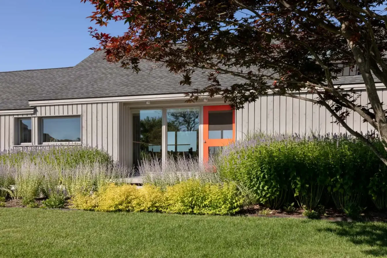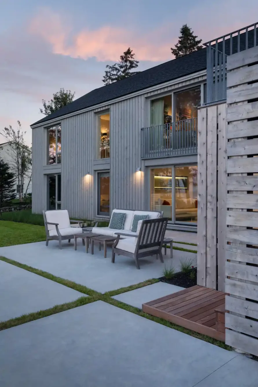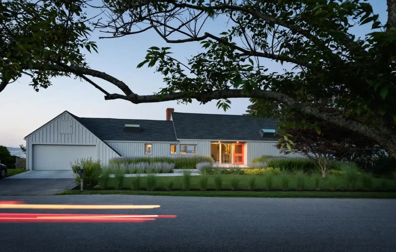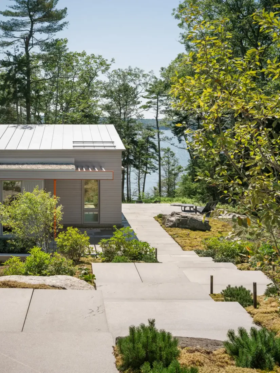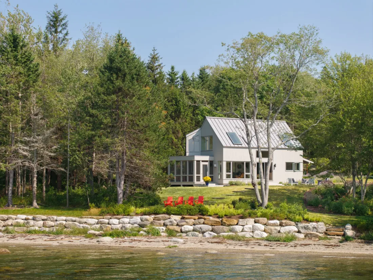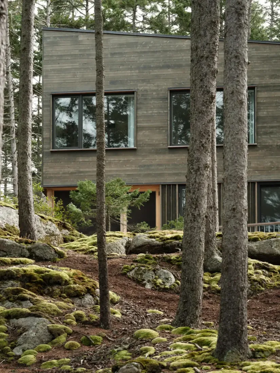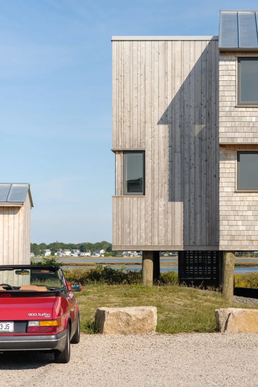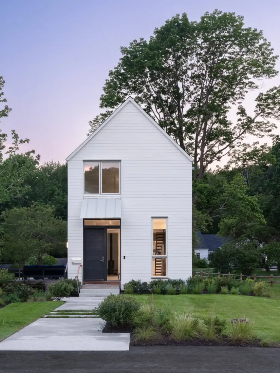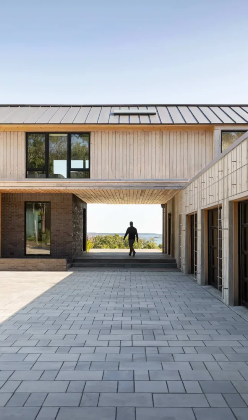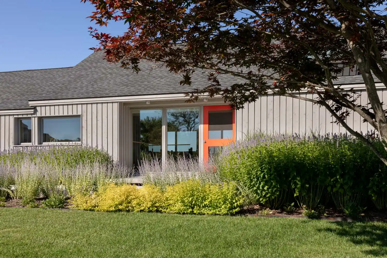
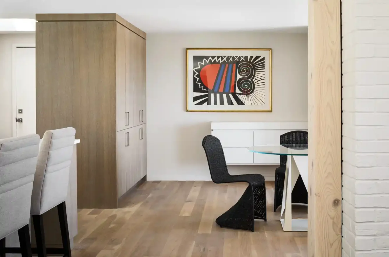
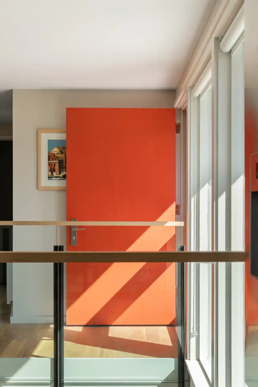
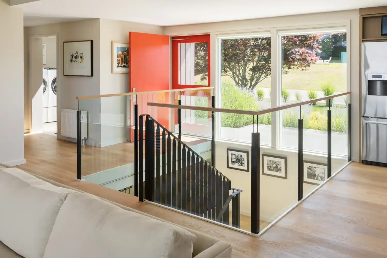
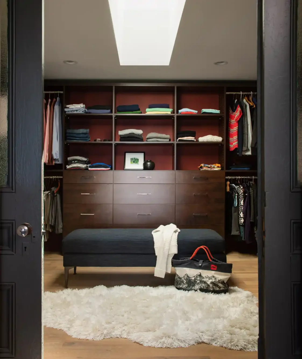
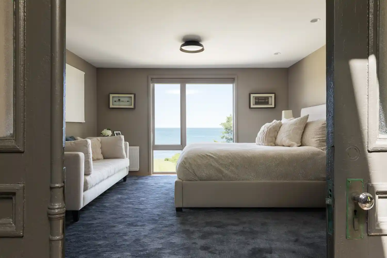
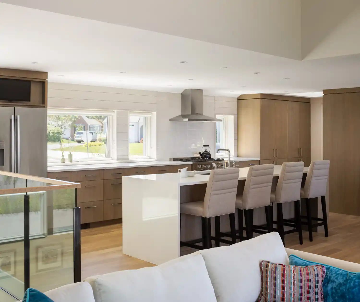
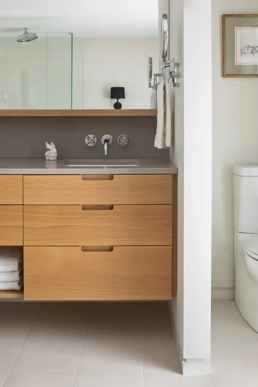
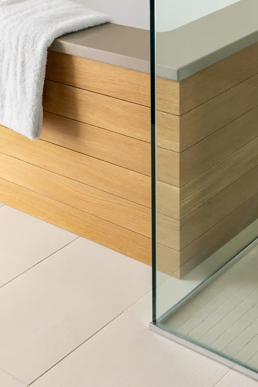
Project Details
Design Team
Woodhull
Build Team
Woodhull
Millwork
Woodhull
Landscape Architect
Soren DeNiord Design Studio
Location
Cape Elizabeth, ME
Photography
Trent Bell
Services
First the view and then the rest.
A creative Maine couple was looking to downsize their family home when they came across an outdated ranch-style property with incredible Cape Elizabeth views. The house was dark, overly compartmentalized, and riddled with issues like moisture and rodents. And yet, the fundamental organization of the space showed great potential without a full gut renovation, and the sweeping coastal views proved unforgettable. The project took a dated space and a moderate budget, aligning it with a creative and forward-thinking vision.
Making way for the greatest impact makers.
At the start three key goals were established: modernize the space, maximize light, and take advantage of the views. Following a winding creative process that required great patience and trust, the final design focused on utilizing the budget for the greatest impact makers while accepting some quirks.
The exterior was completely overhauled. A decision was made to cover some front-facing windows to draw attention from the street to the ocean and establish a more modern feel. The back of the house was opened up almost entirely to beautiful, unobstructed ocean vistas. Skylights were added to invite more light in. Interiors had fun with custom millwork and finishes, leaving opportunities to fill the space with creative touches.
