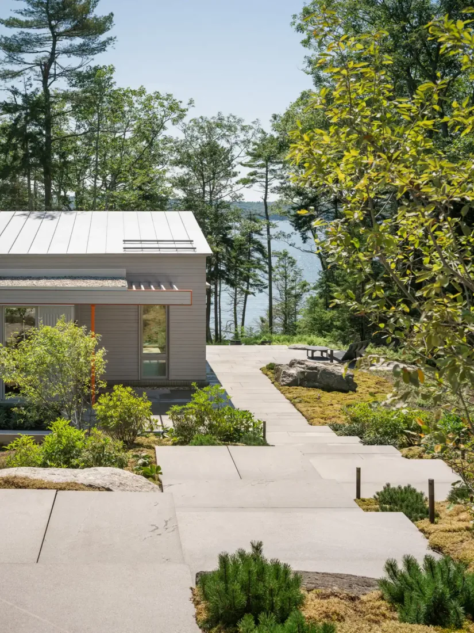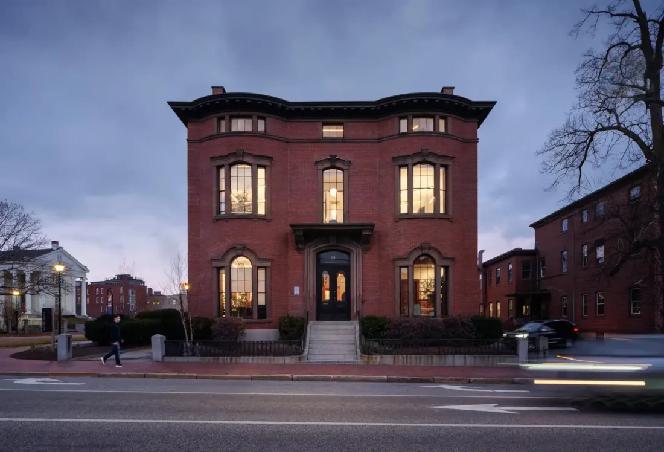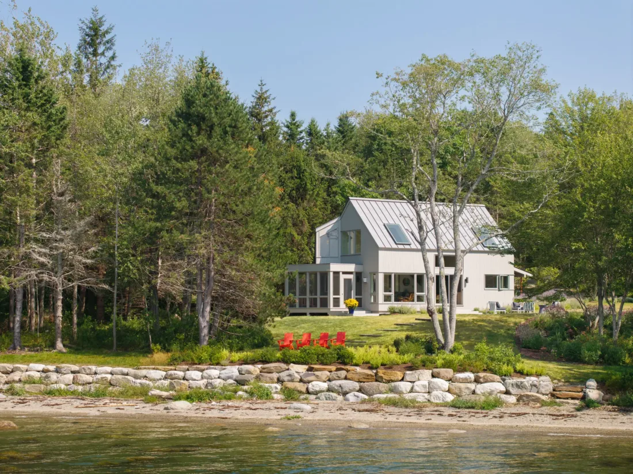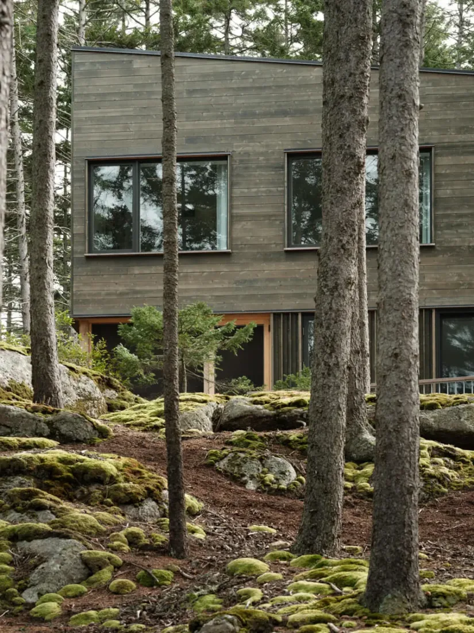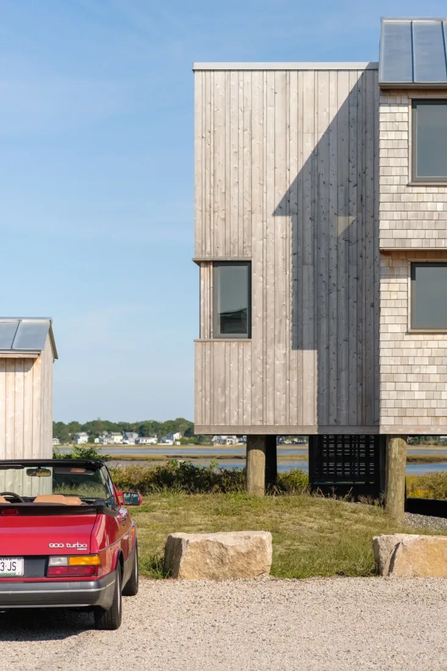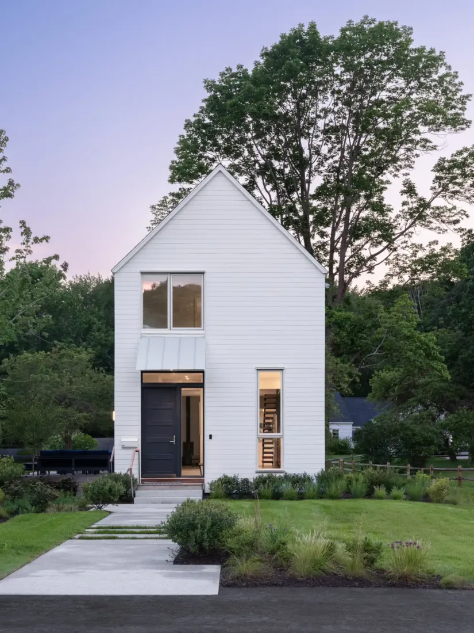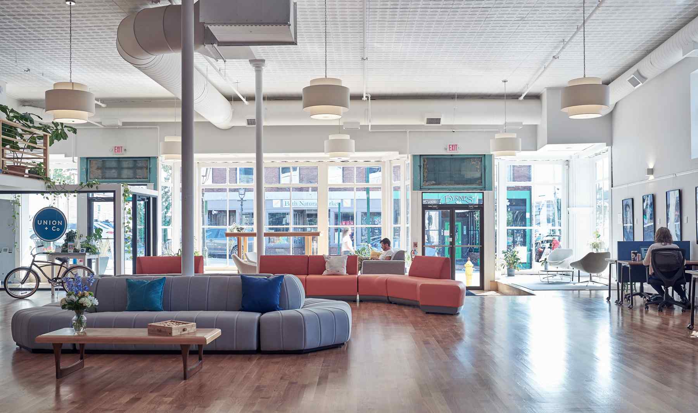
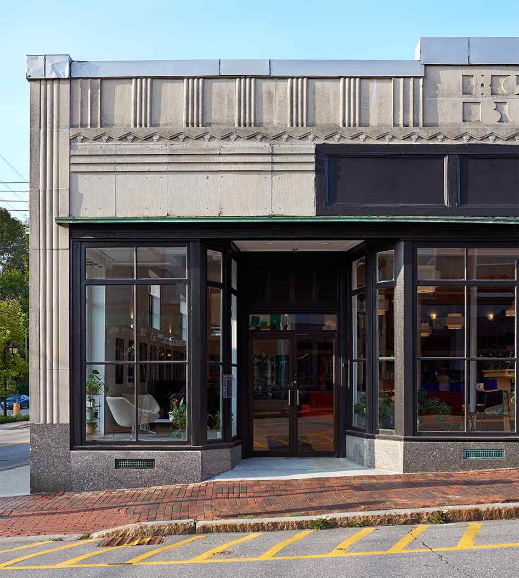
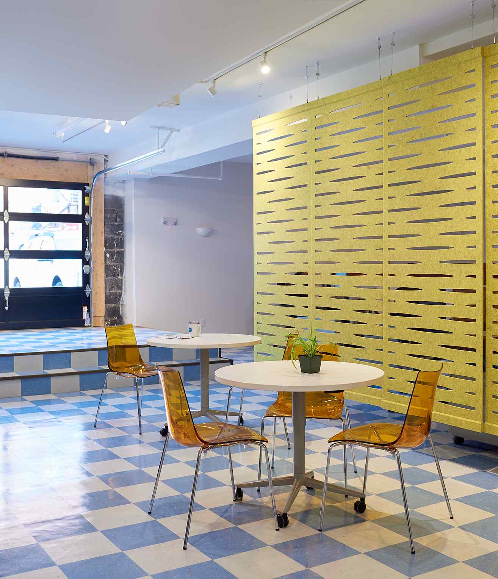
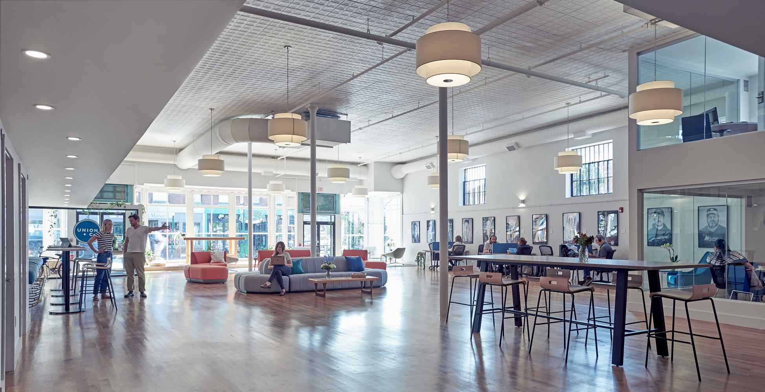
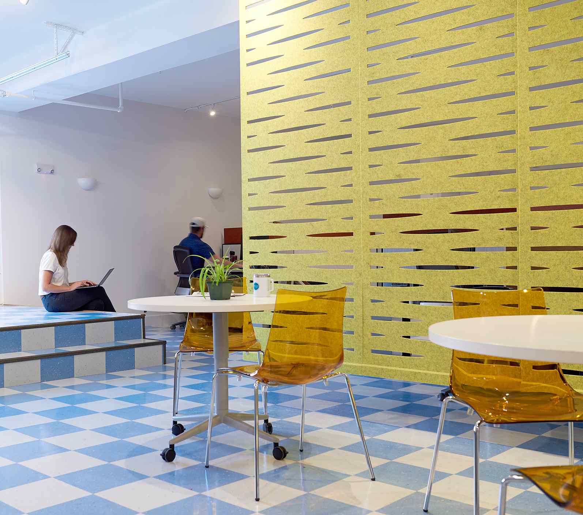
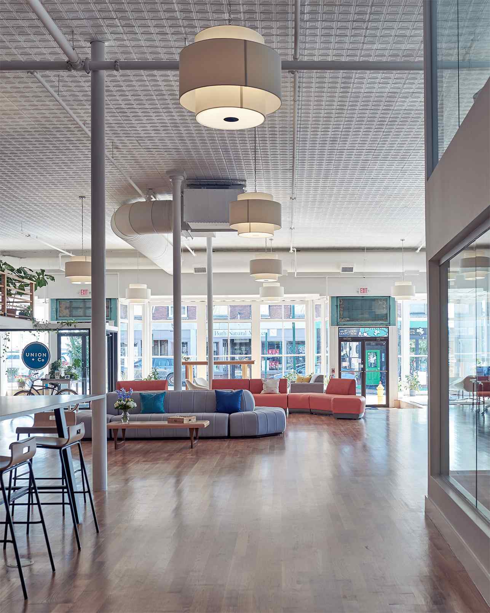
Project Details
DESIGN TEAM
Woodhull
LOCATION
Bath, Maine
PHOTOGRAPHY
James R. Salomon
OWNERS
Union & Co.
@unionandcomaine
Services
Trusted partnership.
When the new owner of the historic 1930s Grant Building in Bath reached out about a renovation, Woodhull was ready to take on the challenge. Having worked with the client before, an established rapport meant collaboration could flow naturally. With a fixed budget and an aim to achieve historic tax credits, the project was an exercise in flexible and efficient project management.
While the client acted as the general contractor to save on construction costs, Woodhull’s task was to turn the former department store into a multi-use building while highlighting the beauty of its original character. The new space holds a 9,000-square-foot coworking area, three commercial tenant spaces on the first floor, and four residential apartments on the second and third floors.
Unveiling grandeur.
The main floor was opened up to allow natural light, previously blocked by variations of bad design, to flood in. We raised the ceiling to its original height of about 18 feet and added a mezzanine. This open layout displays the true Art Deco-era grandeur of the building. New windows and a layout on the second floor made for more efficient living areas, while the basement will be opened as a rental space to accommodate a need in the city.
Historic charm.
Letting the historic character speak in its most natural state maintains the building’s charm and value. Oak flooring was placed throughout, like what was used in the 30s. On the outside, gorgeous stonework is a testament to the original design and construction. Three years in the making, the Grant Building is once again a community hub for the people of Bath, Maine.
