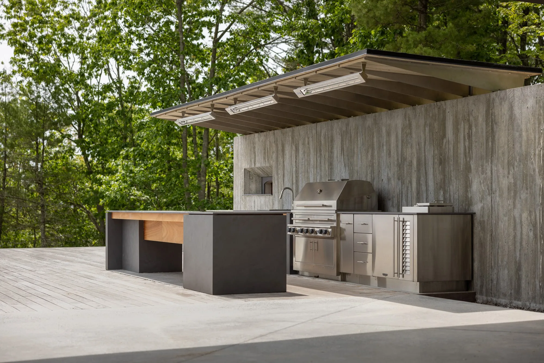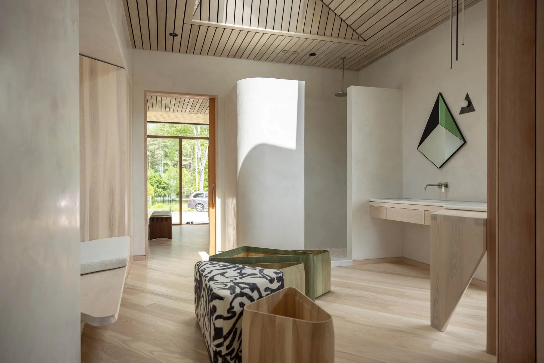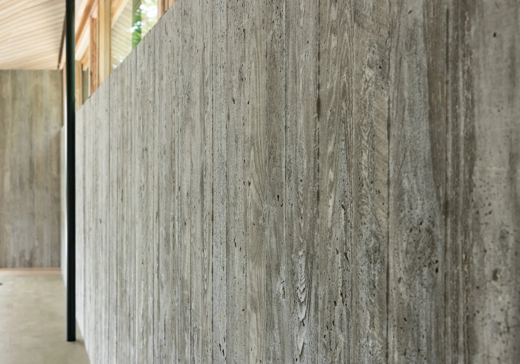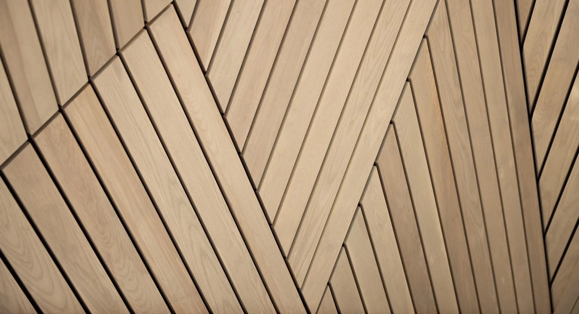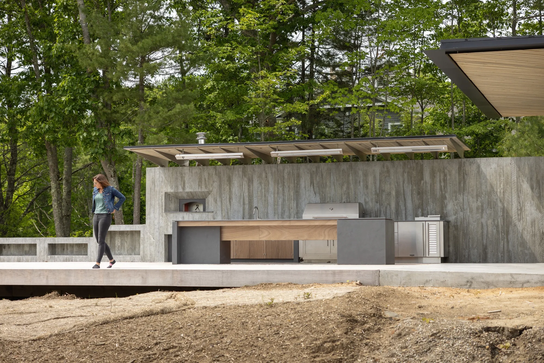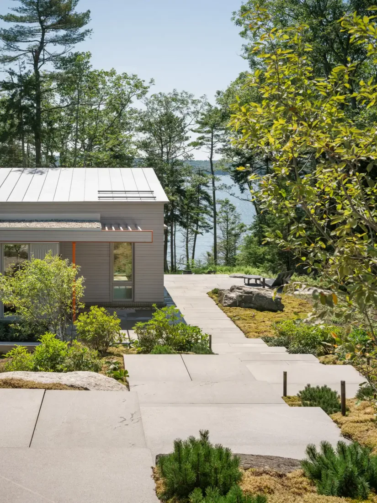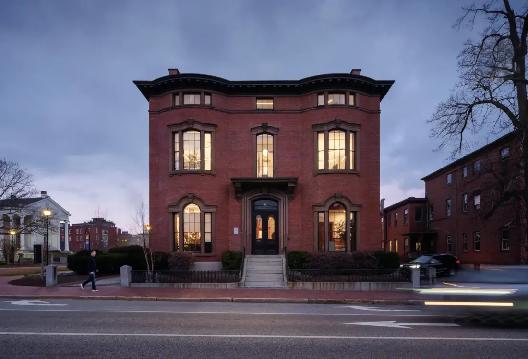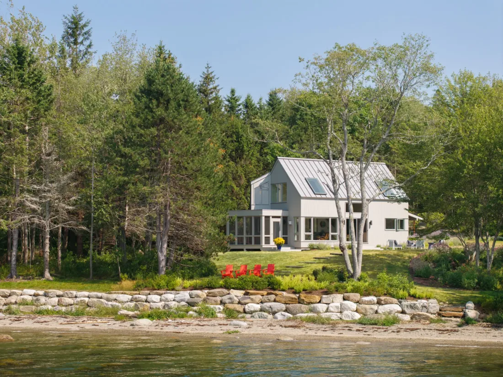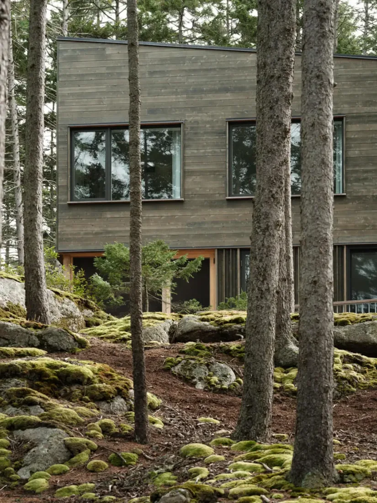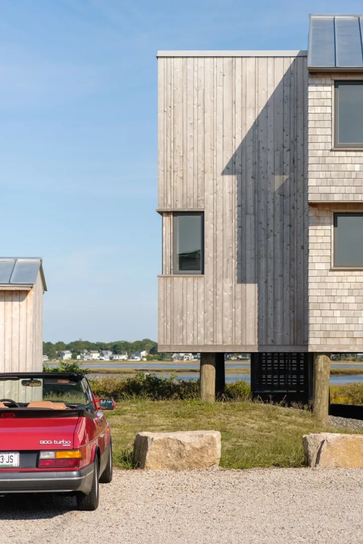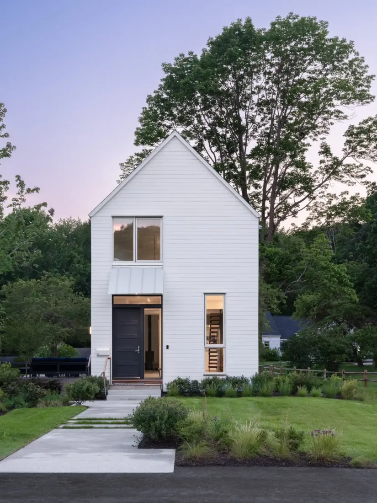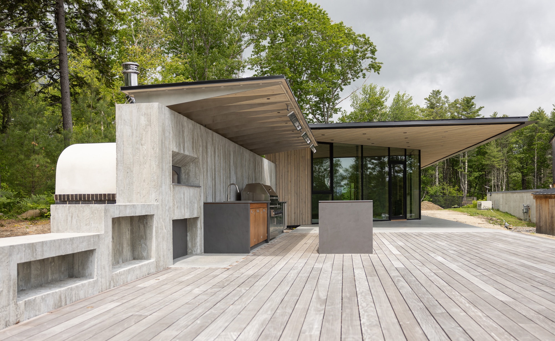
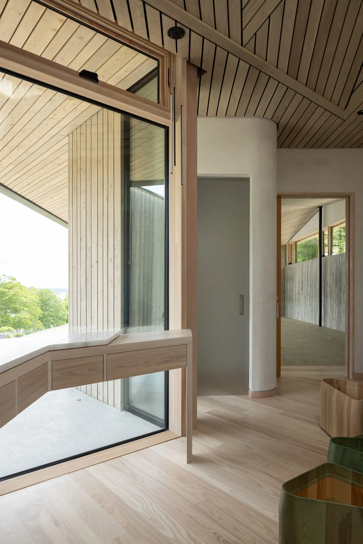
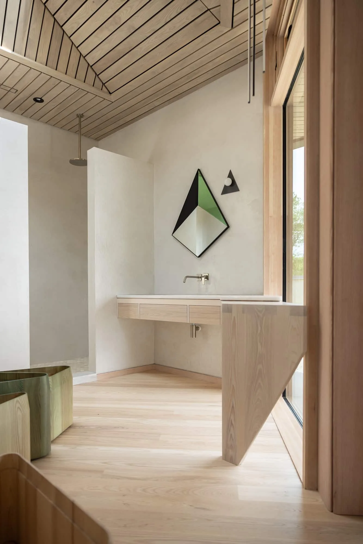
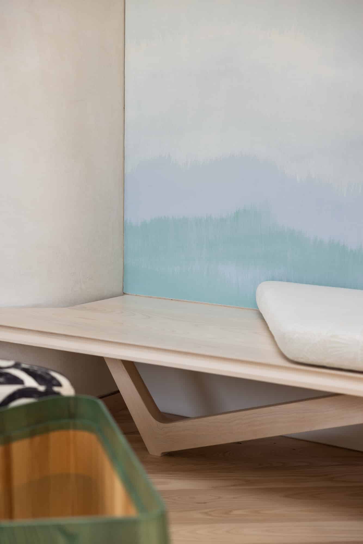
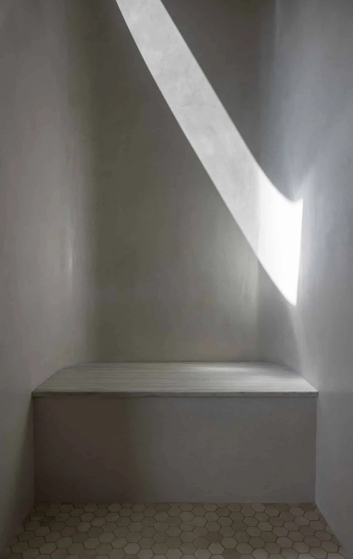
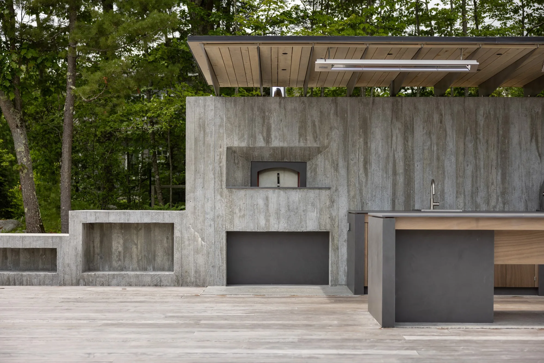
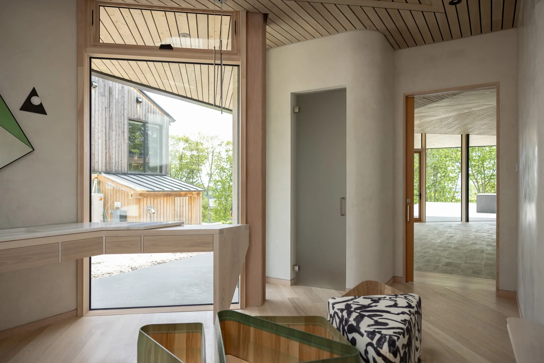
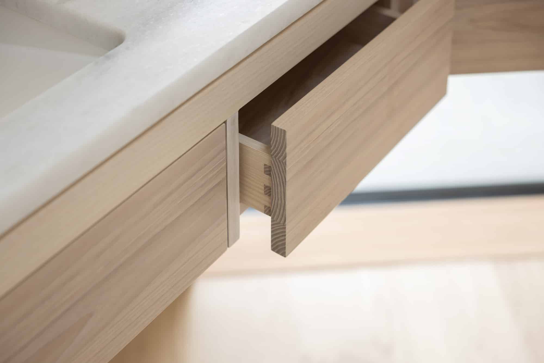
Project Details
DESIGN TEAM
Woodhull
BUILD TEAM
Woodhull
MILLWORK TEAM
Woodhull
LANDSCAPE DESIGN
Soren DeNiord Design Studio
LANDSCAPE INSTALL
Pinnacle Landscape and Design
LOCATION
Cumberland Foreside, Maine
PHOTOGRAPHY
Trent Bell
Services
Inspired by potential.
This project was a second collaboration between our team and clients who wanted to create a separate outdoor kitchen, guest house, and exercise space overlooking Casco Bay to complement their main house, Spears Hill.
Crafting intrigue.
It was essential to strike a balance between the two structures. The pavilion, only a short distance from the main house, sits higher and had to complement the home, not overpower it. The sharp roofline recedes when viewed from the house or the pool area while still capturing panoramic views.
Board-formed concrete adds character to the space and establishes a visual boundary with the neighboring property, using a long concrete wall as a distinctive feature. This wall was a reference point throughout the project, and it allowed us to align and cantilever the roof, creating an impressive outdoor porch.
Built on trust.
Early on, the clients demonstrated their passion for the project and appreciation for architecture, actively engaging in the design process. The energy and focus dedicated to this project were palpable, resulting in a building that exudes quality and craftsmanship. The vision of the clients and the architects aligned seamlessly, allowing the project to unfold as a fully realized and satisfying endeavor. The project served as a testament to the power of trust.
