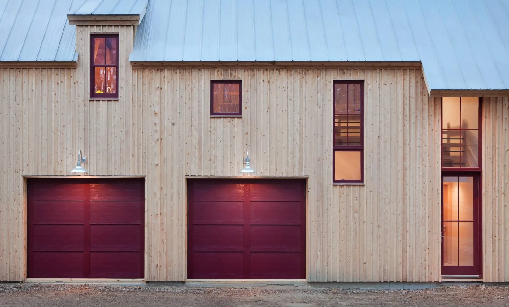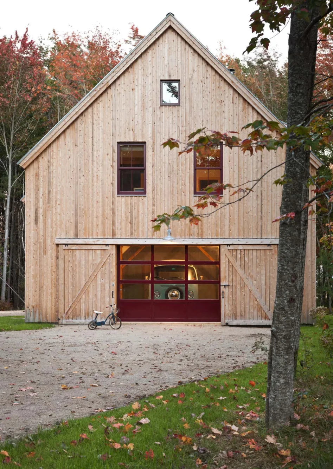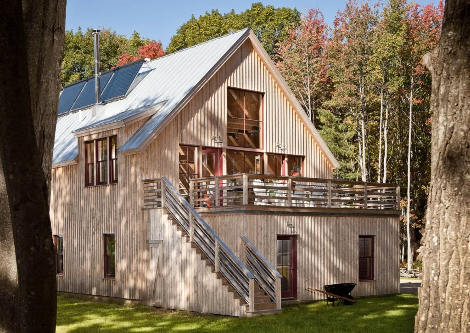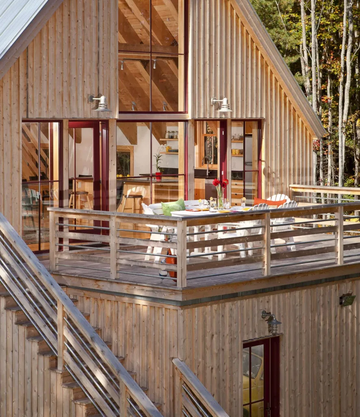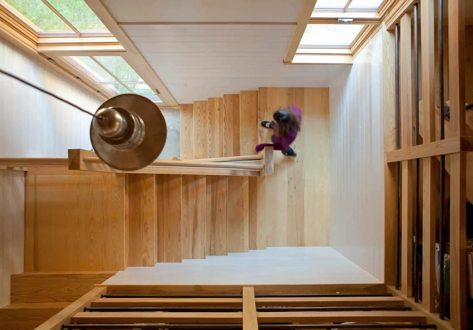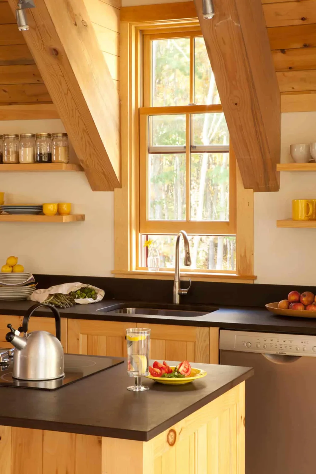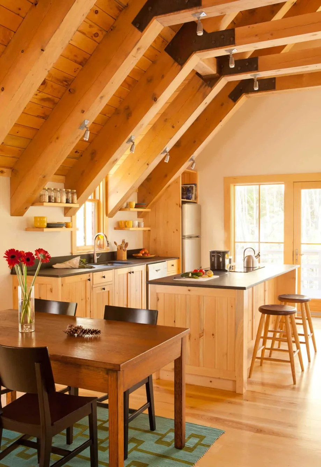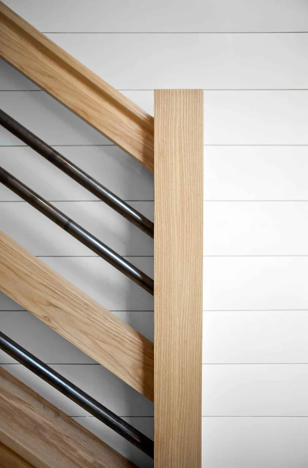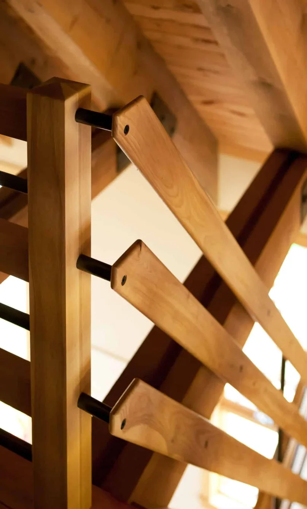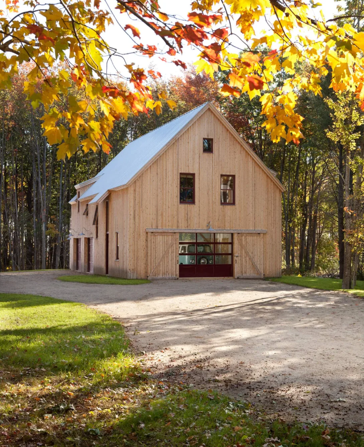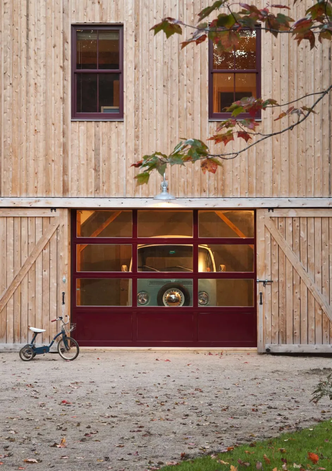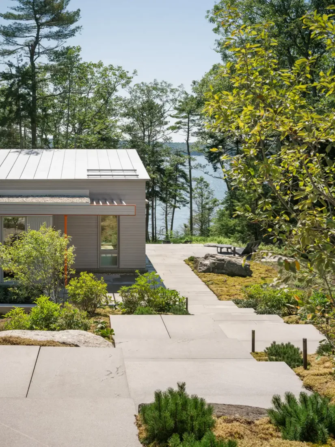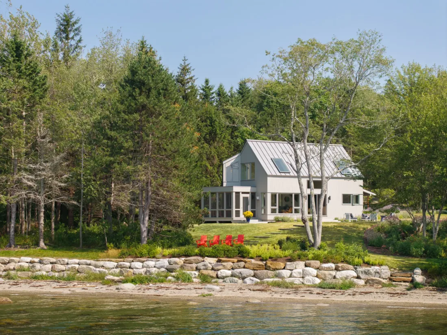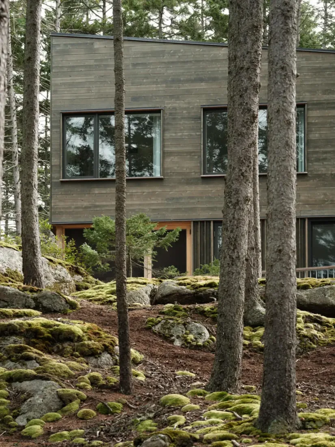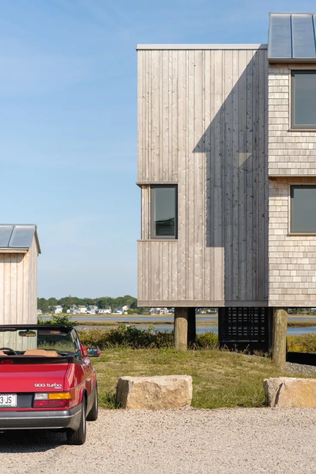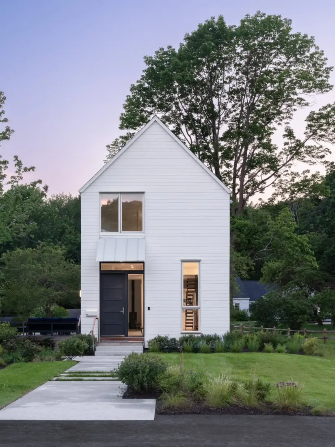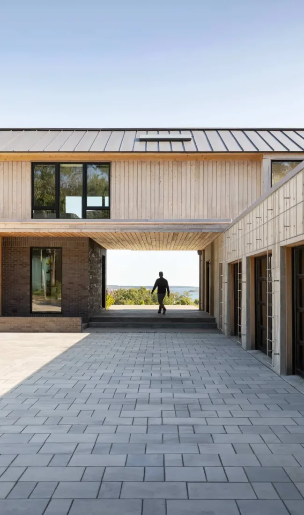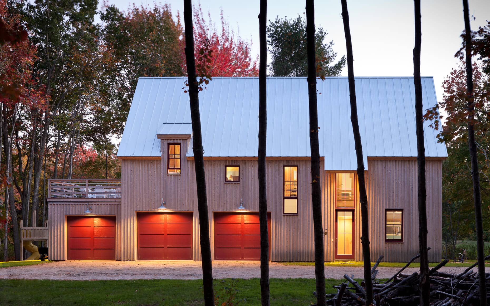
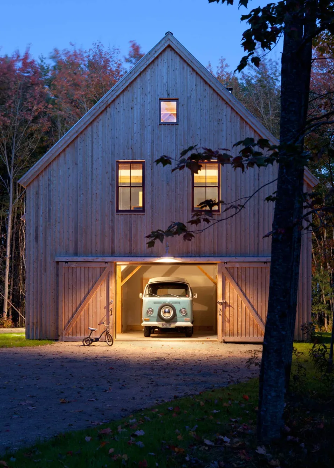
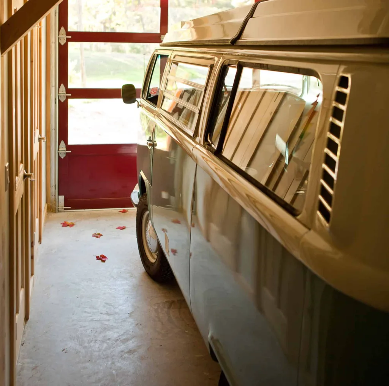
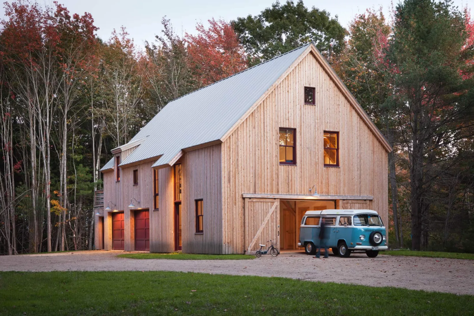
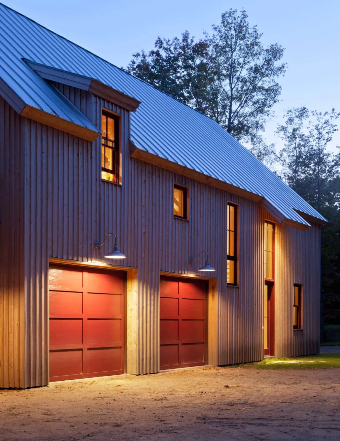
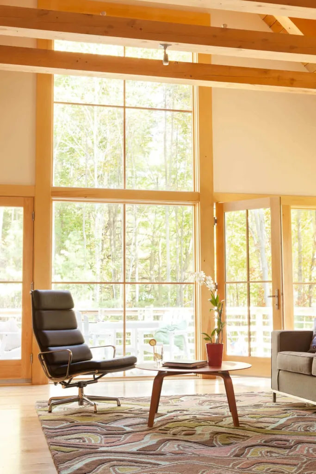
Project Details
Design Team
Woodhull
Build Team
Woodhull
Location
Biddeford, Maine
Photography
Trent Bell
Services
Foundation for the future.
A Boston-based couple wanted an energy-conscious home, that captured their style, and would efficiently and beautifully stand the test of time. A contemporary take on a classic barn style also offered the family the flexibility to evolve the space in the future.
Stylish sustainability.
Comfort, efficiency, and sustainability dictated much of the design process. An energy plan by ReVison Energy eliminated the need for any on-site oil or gas, and proper home orientation keeps all spaces comfortable. Locally-sourced materials, including indigenous hemlock and ash, were used for the flooring, ceiling, and wainscoting. Unfinished wood beams and local eastern white cedar board and batten siding maintain the simplistic but sturdy nature of the home.
